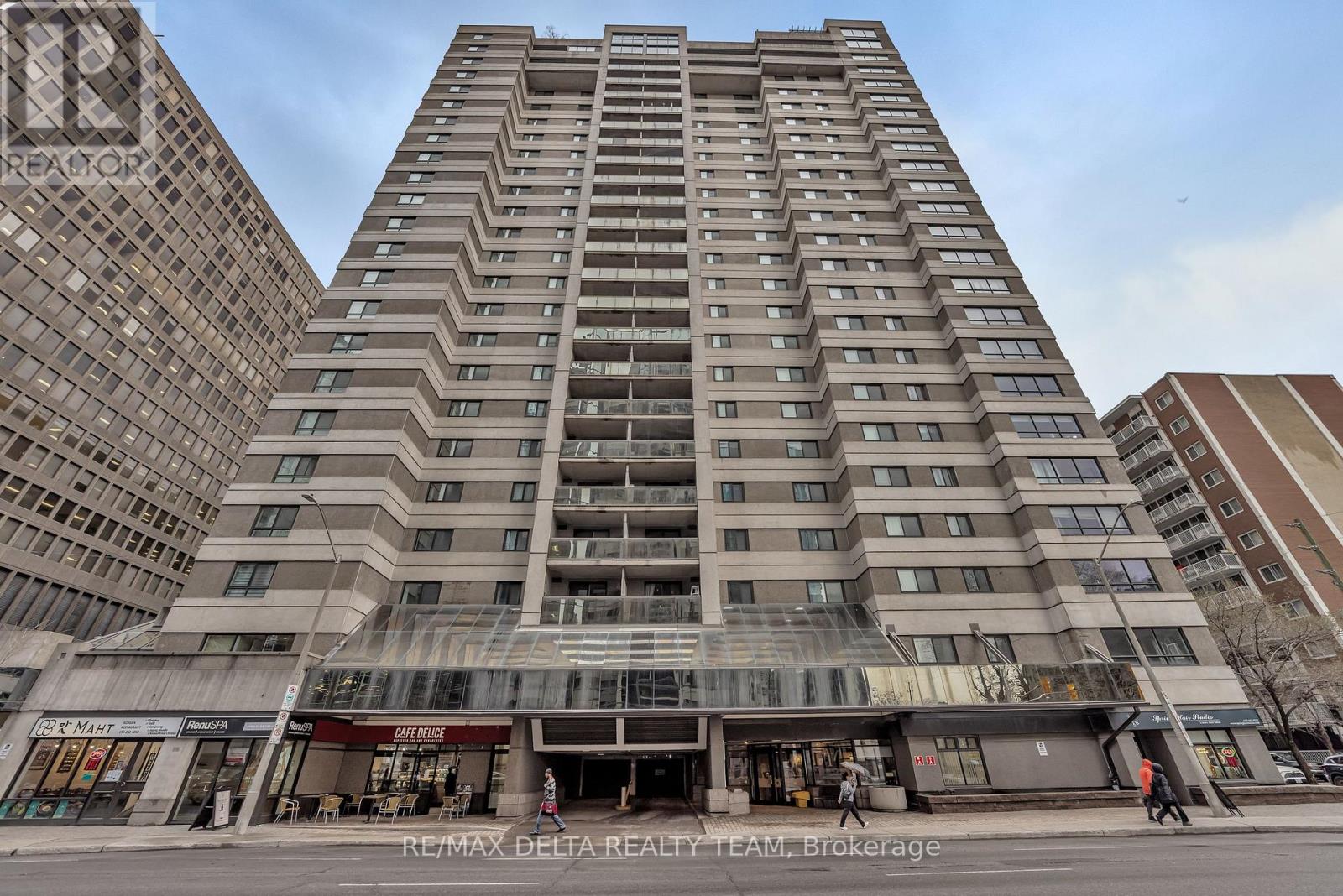Overview
- Updated On:
- May 01 2025
- MLS® Number
- X12114321
- 2 Bedrooms
- 1 Bathrooms
Description
2 BEDROOM 1 BATHROOM CONDO WITH UNDERGROUND PARKING AND STORAGE, IN THE HEART OF DOWNTOWN OTTAWA. This immaculate 20th-floor unit offers a classic open-concept layout with sweeping west-facing views. Featuring an updated kitchen with granite countertops and stainless steel appliances, a refreshed bathroom vanity (2024), and hardwood flooring throughout. Ideal for professionals seeking walkable access to offices, transit, shopping, and nightlife. Includes in-unit laundry, one underground parking space, and a dedicated storage locker. Monthly condo fee of $664 covers building insurance, water, caretaker, and property management. Building amenities include an indoor pool, sauna, exercise centre, library, and 24-hour concierge. No dogs or short-term rentals permitted Double check all other pet restrictions with the management company. Approx. 690 sq. ft. per builders plans. Electric baseboard heating, central air conditioning, and a rented hot water tank. Hydro approx. $100-150/month depending on usage. Well-managed by Marek Management. Call today to book a private showing. Storage locker - section 9, #216 (id:57887)
- Principal and Interest
- Property Tax
- HOA fee
| Type | Length | Width | Dimensions |
|---|---|---|---|
| Foyer | 1.54 m | 0.94 m | 1.54 m x 0.94 m |
| Kitchen | 2.76 m | 2.15 m | 2.76 m x 2.15 m |
| Dining Room | 2.77 m | 3.05 m | 2.77 m x 3.05 m |
| Living Room | 3.38 m | 3.66 m | 3.38 m x 3.66 m |
| Bedroom | 3.35 m | 3.35 m | 3.35 m x 3.35 m |
| Primary Bedroom | 3.68 m | 3.35 m | 3.68 m x 3.35 m |
| Bathroom | 2.75 m | 2.29 m | 2.75 m x 2.29 m |



