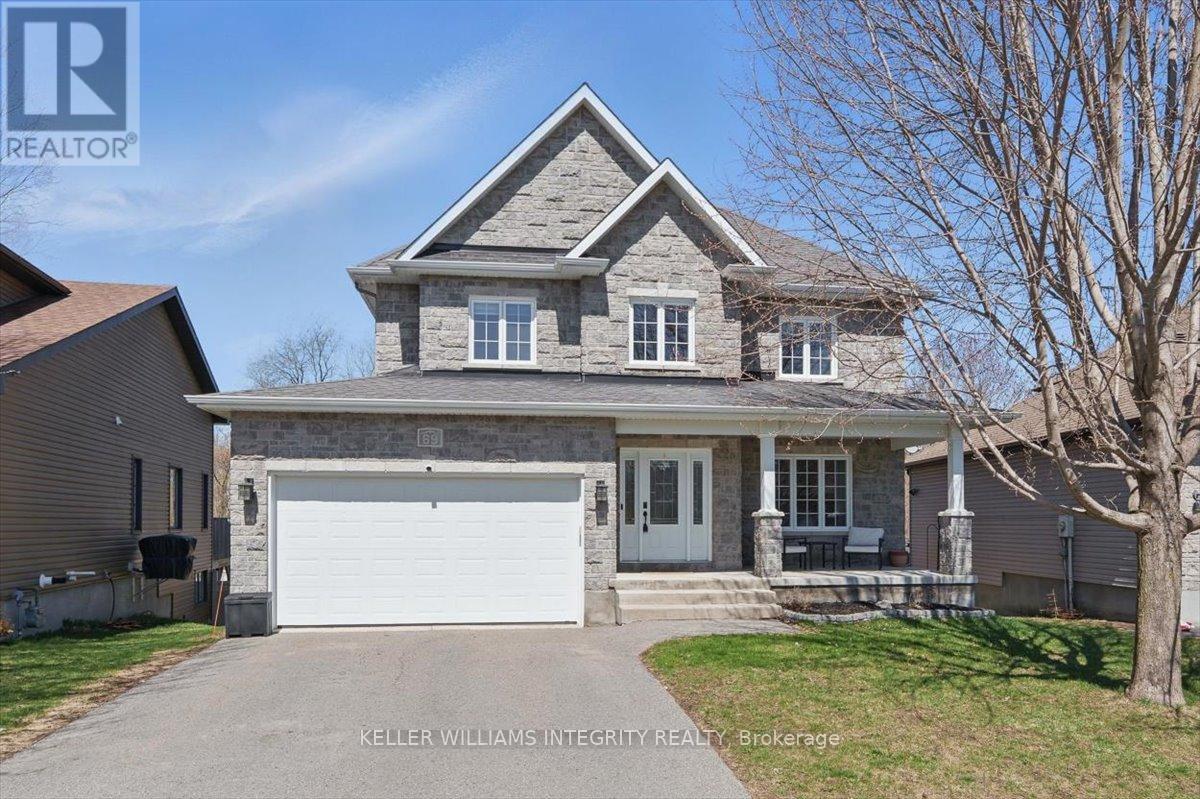Overview
- Updated On:
- May 01 2025
- MLS® Number
- X12115514
- 4 Bedrooms
- 3 Bathrooms
Description
This stunning 2-storey home offers 2,274 sqft plus a walkout basement, set on a premium, fully fenced lot backing onto a peaceful ravine with mature trees, offering privacy and scenic beauty. Curb appeal shines with a large driveway and double car garage, welcoming you into a bright, open-concept main floor featuring hardwood flooring and tile throughout. The spacious living room flows into the gourmet kitchen with stainless steel appliances, tiled backsplash, walk-in pantry, and a large island with seating. Patio doors from the dining area lead to a spacious balcony deck with stairs to the yard - perfect for entertaining or quiet moments in nature and ideal for backyard access for kids and pets. The main level also features a remodeled powder room (2023), laundry with garage access, and a walk-in closet for practical storage. Upstairs, new carpet enhances the hall and stairs. The primary suite includes a walk-in closet and a luxurious 5-piece ensuite with a glass shower, Jacuzzi tub, and double sinks. Three additional bedrooms with new laminate flooring (2023) and a 4-piece bathroom complete the upper level. The walkout basement is partially finished with flooring and drywall. The back section is nearly complete just add a ceiling to finish a cozy family room. There is also a versatile den that could serve as a 5th bedroom and a rough-in for a bathroom, offering endless potential for growing families, for an in-law suite or multi-generational living. Located in the vibrant village of Limoges, enjoy nearby English and French schools, Larose Forest trails, local parks, a modern sports complex, and Calypso Waterpark. With quick access to Hwy 417, commuting to Ottawa or the Amazon center is a breeze. This home blends modern conveniences with natural charm - do not miss your chance to call it home! (id:57887)
- Principal and Interest
- Property Tax
- HOA fee



