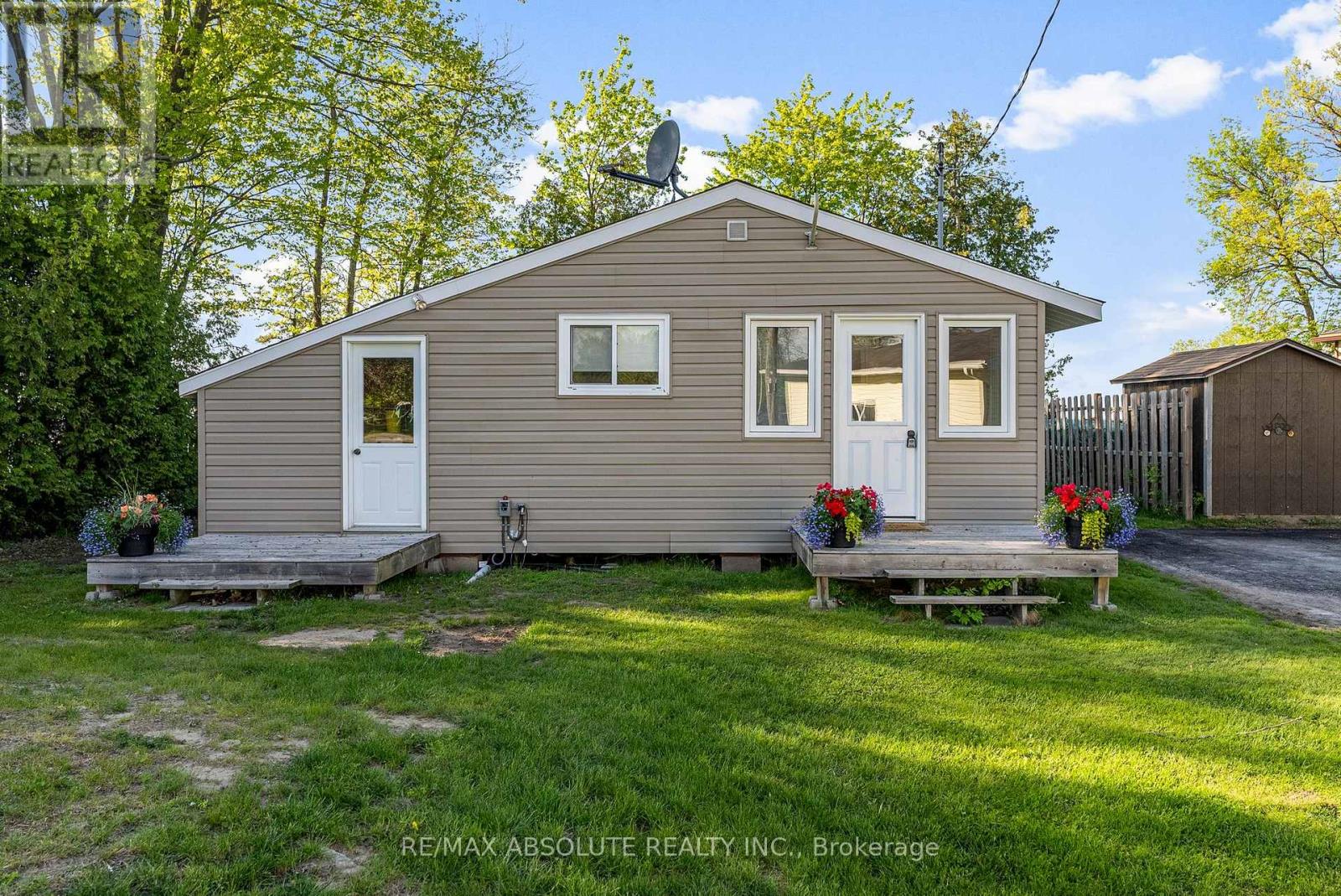Overview
- Updated On:
- June 28 2025
- MLS® Number
- X12191269
- 2 Bedrooms
- 1 Bathrooms
Description
Charming 4-Season Cottage on the Ottawa River ! Welcome to your year-round escape on the beautiful shores of the Ottawa River ! This sun-filled, 4 season cottage offers cozy charm, modern updates and unbeatable sunset views - perfect for outdoor enthusiasts, weekend adventurers, or anyone craving a peaceful get-a-way ! Bright open concept layout with lots of natural light! Living room features a picture window overlooking the river and direct access to the deck. Inviting eat-in kitchen with decorative accents includes fridge, stove and microwave. Stylish 3 piece bat with modern ship-lap detailing, updated vanity and acrylic stand up shower. Large, partially covered deck - perfect for morning coffee or watching the sunset! Minutes from golf, whitewater rafting adventures, scenic hiking trails and much more! Winter fun includes sledding and ice fishing right at your doorstep! New well and septic in 2023 + new large deck in 2020 ! If you are looking for a peaceful get-a-way......this is it! This cottage offers comfort, charm and loads of fun ! One hour to Kanata. 15 minutes to the amenities of Arnprior or Renfrew. Boat for miles in either direction! (id:57887)
- Principal and Interest
- Property Tax
- HOA fee
| Type | Length | Width | Dimensions |
|---|---|---|---|
| Foyer | 1.82 m | 2.1336 m | 1.82 m x 2.1336 m |
| Foyer | 2.1336 m | 1.8288 m | 2.1336 m x 1.8288 m |
| Bedroom | 2.1336 m | 2.1336 m | 2.1336 m x 2.1336 m |
| Kitchen | 3.3528 m | 2.4384 m | 3.3528 m x 2.4384 m |
| Living Room | 3.3528 m | 3.048 m | 3.3528 m x 3.048 m |
| Bedroom 2 | 2.1336 m | 2.1336 m | 2.1336 m x 2.1336 m |
| Bathroom | 2.1336 m | 1.2192 m | 2.1336 m x 1.2192 m |
| Bathroom | 1.524 m | 1.524 m | 1.524 m x 1.524 m |



