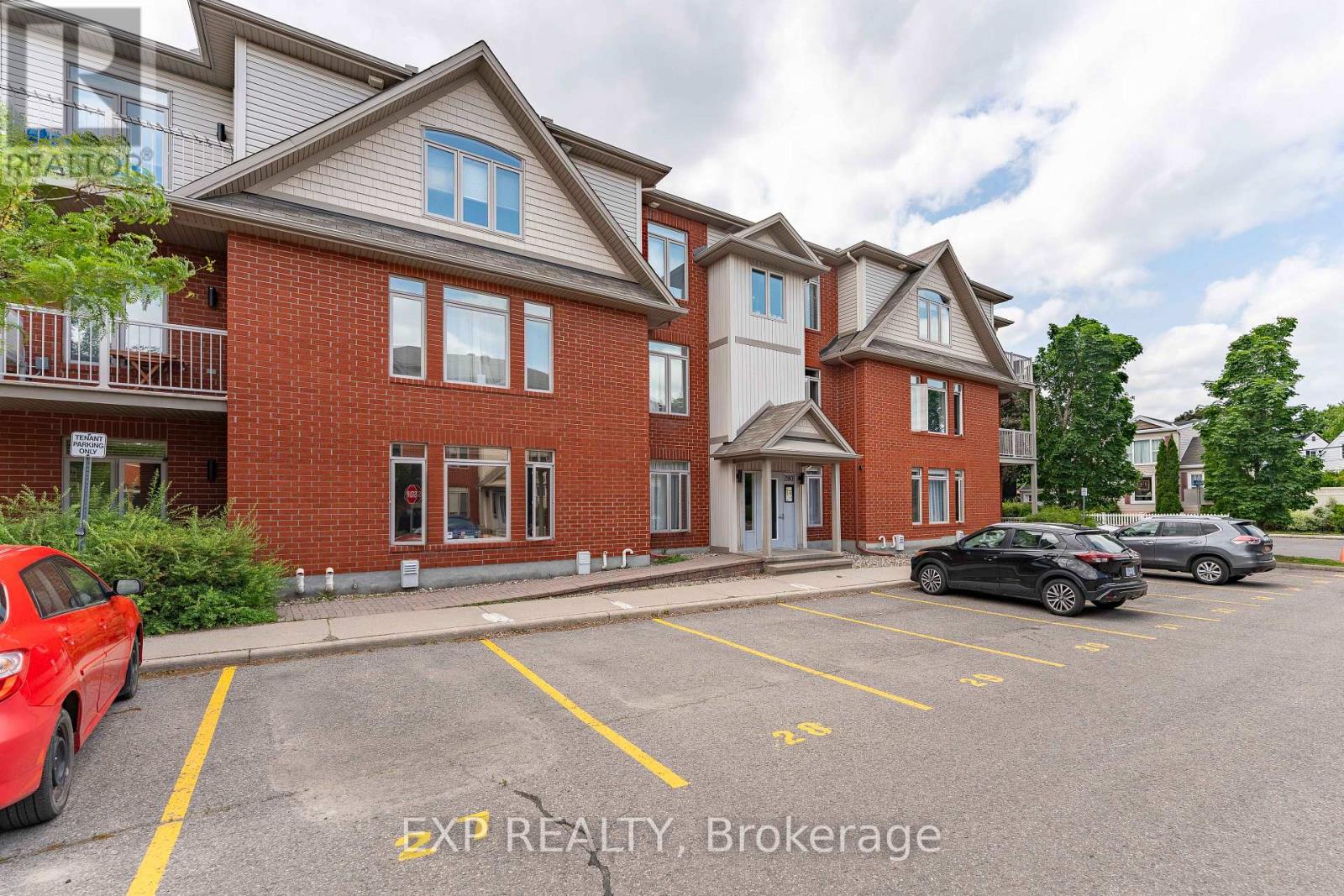Overview
- Updated On:
- July 14 2025
- MLS® Number
- X12221207
- 2 Bedrooms
- 2 Bathrooms
Description
FIRST-TIME BUYER & INVESTOR FRIENDLY - Move-In Ready Ground Floor CondoPerfect starter home or investment opportunity! This newly refreshed 2-bedroom, 2-bathroom unit requires no work - just move in and enjoy. Recent updates include fresh paint, polished floors, thoroughly cleaned carpets, plus newer appliances (AC 2020, washer/dryer 2021, fridge 2022). Ground floor accessibility, prime spot for assigned parking, and large locker size. Why First-Time Buyers Love This Property:Low-maintenance living, snow removal for parking lot and the private included in condo fees, open concept design maximizes your 900+ sqft of space, private master suite for comfort and functionality, Sunny afternoon exposure brightens your home, private terrace perfect for morning coffee or entertaining friends. Investment Highlights:Strong rental demand due to downtown proximity, ground floor appeals to wider tenant pool, well-maintained building with stable condo fees, easy access to major transit routes increases rental appeal. Unbeatable Location: Walking distance to trendy Beechwood shops and restaurants, quick access to downtown Ottawa via two major arteries. Close to bike paths and parks for active lifestyle. Don't miss out! (id:57887)
- Principal and Interest
- Property Tax
- HOA fee
| Type | Length | Width | Dimensions |
|---|---|---|---|
| Primary Bedroom | 3.68 m | 3.65 m | 3.68 m x 3.65 m |
| Bedroom 2 | 3.27 m | 3.08 m | 3.27 m x 3.08 m |
| Kitchen | 3.07 m | 2.48 m | 3.07 m x 2.48 m |
| Living Room | 5.25 m | 4.65 m | 5.25 m x 4.65 m |



