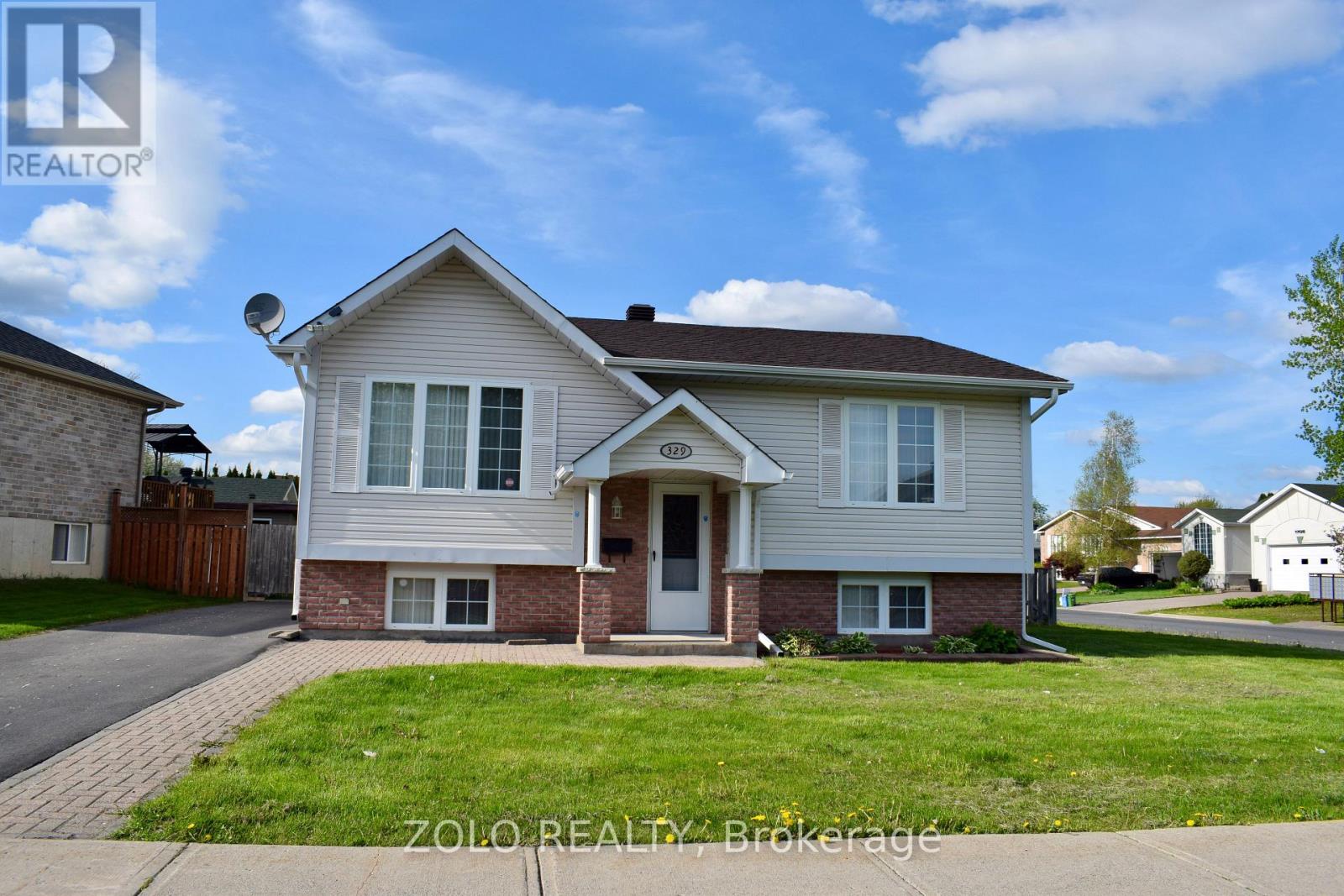Overview
- Updated On:
- June 21 2025
- MLS® Number
- X12237794
- 4 Bedrooms
- 2 Bathrooms
Description
Welcome to fully updated Detached bungalow on a spacious corner lot with a fenced backyard. The main floor features 3 bedrooms, 1 full bathroom, Living room, a bright kitchen with backyard access, and new hardwood flooring (2022). The finished basement includes 1 bedrooms, 1 full bathroom, a fireplace room can be converted to additional bedroom, Recreational area, laundry area, and updated flooring (2022). Recent upgrades include a new roof (2024), fresh paint (2024), new stove (2024), Central AC (2022), HRV system (2022) and paved driveway (2022). Located in a family-friendly neighborhood, this home is close to parks and schools. A perfect home for families or investors move-in ready and full of potential. Home is Vacant and Easy to show. (id:57887)
- Principal and Interest
- Property Tax
- HOA fee
| Type | Length | Width | Dimensions |
|---|---|---|---|
| Bedroom | 4.1 m | 3.3 m | 4.1 m x 3.3 m |
| Bedroom | 3.8 m | 3 m | 3.8 m x 3 m |
| Bedroom | 3.9 m | 2.45 m | 3.9 m x 2.45 m |
| Living Room | 4.45 m | 3.35 m | 4.45 m x 3.35 m |
| Kitchen | 4.9 m | 3.5 m | 4.9 m x 3.5 m |
| Bathroom | 2.8 m | 2 m | 2.8 m x 2 m |



