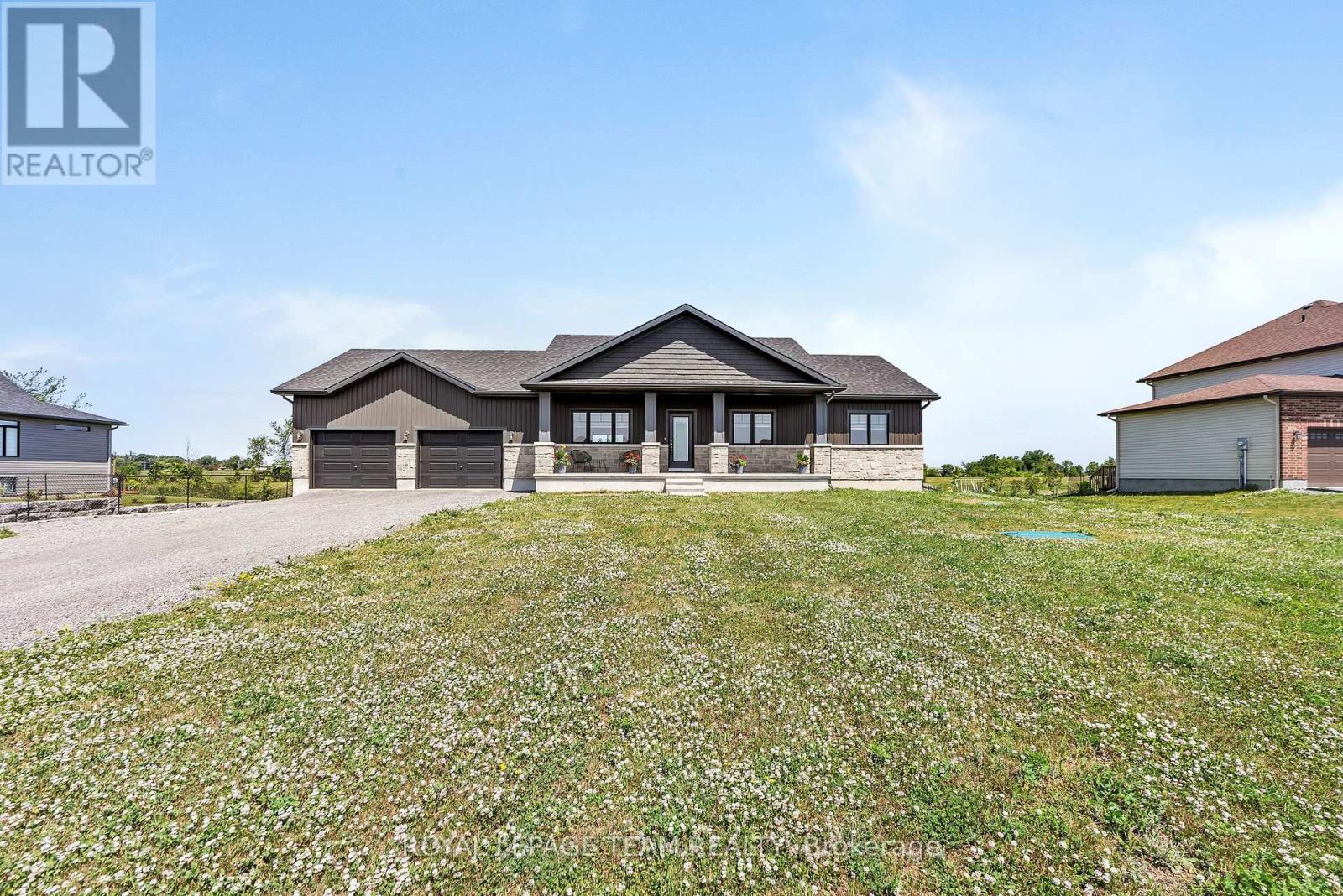Overview
- Updated On:
- June 29 2025
- MLS® Number
- X12240721
- 3 Bedrooms
- 2 Bathrooms
Description
Welcome to Glen Meadows Estates this beautifully designed 2023-built McEwan Homes bungalow sits on a generous 115 x 289 lot in a peaceful, family-friendly community just minutes from Arnprior. With 3 bedrooms and 2 bathrooms, this thoughtfully upgraded home offers a stylish blend of comfort and functionality. Step inside to 9-ft flat ceilings, rounded corners, pot lights, and rich hardwood flooring throughout the main living spaces. The open-concept layout is perfect for both everyday living and entertaining. The stunning kitchen features quartz counters, a walk-in pantry, white cabinetry, a bold midnight blue island, black fixtures, and reverse osmosis to both the sink and fridge. The adjacent dining and living areas are filled with natural light. The laundry room is a dream with built-in cabinets, bench seating, and LG washer/dryer (2024). Each bedroom offers warm-toned Berber carpet and custom closet shelving. The spacious primary suite features 3 bright windows, a walk-in IKEA PAX wardrobe, and a luxurious ensuite with a double vanity, linen closet, and custom 7 shower. Custom silhouette blinds throughout offer both privacy and filtered light. Enjoy the large backyard from your deck and make the most of the oversized double garage with high ceilings and an EV outlet (Tesla charger excluded). The unfinished basement features two egress windows, a large utility window, 3-piece rough-in, and plenty of space for future living areas. Includes Nest thermostat, Chamberlain garage opener, and TV brackets. 24-hour irrevocable on all offers. (id:57887)
- Principal and Interest
- Property Tax
- HOA fee
| Type | Length | Width | Dimensions |
|---|---|---|---|
| Living Room | 6.59 m | 3.22 m | 6.59 m x 3.22 m |
| Dining Room | 3.95 m | 6.03 m | 3.95 m x 6.03 m |
| Kitchen | 3.09 m | 6.03 m | 3.09 m x 6.03 m |
| Primary Bedroom | 3.94 m | 4.77 m | 3.94 m x 4.77 m |
| Bedroom 2 | 3.65 m | 2.98 m | 3.65 m x 2.98 m |
| Bedroom 3 | 3.19 m | 2.98 m | 3.19 m x 2.98 m |
| Laundry Room | 3.71 m | 2.13 m | 3.71 m x 2.13 m |



