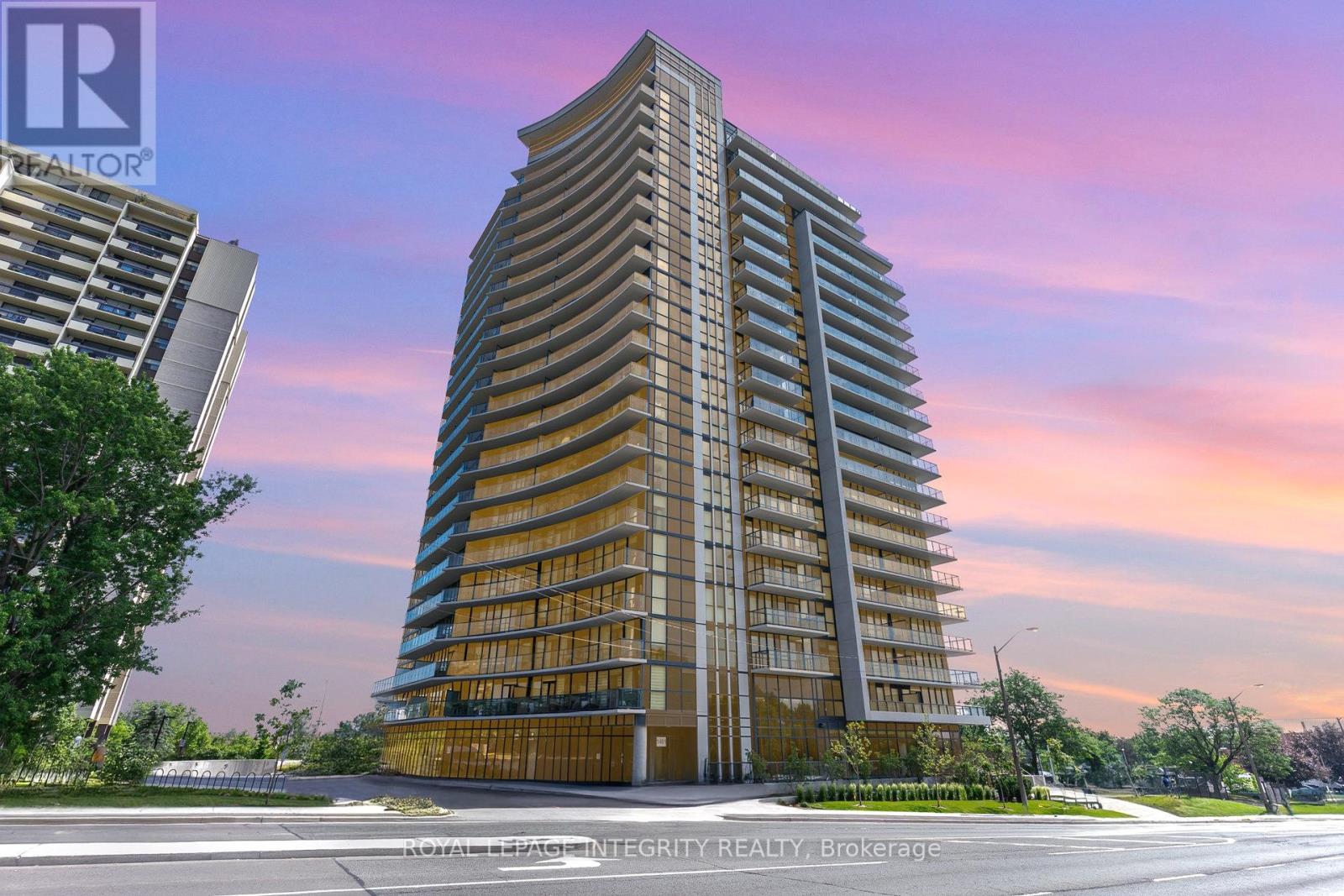Overview
- Updated On:
- July 14 2025
- MLS® Number
- W12261657
- 2 Bedrooms
- 2 Bathrooms
Description
Your new home awaits at 7 On the Park Condos, a modern upscale community located at 1461 Lawrence Ave West, in the heart of Toronto's charming Brookhaven-Amesbury neighbourhood. Situated on the 4th floor, this bright and beautifully designed 2-bedroom, 2-bathroom suite offers 645 sqft of intelligently planned living space. Every inch has been thoughtfully curated for comfort, style, and functionality. The open-concept layout features sleek contemporary finishes, including stone countertops, clean white cabinetry, and upgraded stainless steel appliances that elevate the kitchen into a space that's both stylish and practical. Enjoy abundant natural light through floor-to-ceiling windows, which open onto a generously sized private balcony for seamless indoor-outdoor living. The primary bedroom includes a modern ensuite with a walk-in shower, while the second bathroom features a full bathtub, ideal for relaxing after a long day. In-suite laundry adds convenience to your daily routine. This condo includes an oversized parking space flanked by protective concrete pillars on both sides - haphazardly swinging doors and helpless parkers are a worry of the past - your car will be safe and cozy here in its own private bay! Plus, there is a deeded storage locker for your seasonal or bulky items. Completed in 2022, the building still feels brand-new and is well-known for its modern architecture, warm community vibe, and attentive staff. Residents enjoy an array of amenities including a party room, games & TV lounges, gourmet kitchen, a gym, outdoor terrace, cabanas, BBQs, and more! There's even a dedicated dog wash room for those of us inseparable from our furry friends! The building's name is a nod to its unique position overlooking Amesbury Park. Everything you need is nearby - shopping, dining, banking, transit, and more! Don't miss your chance to live in one of Toronto's most vibrant and connected communities. (id:57887)
- Principal and Interest
- Property Tax
- HOA fee
| Type | Length | Width | Dimensions |
|---|---|---|---|
| Kitchen | 3.6 m | 3.33 m | 3.6 m x 3.33 m |
| Living Room | 3.61 m | 2.8 m | 3.61 m x 2.8 m |
| Bedroom | 3.84 m | 2.88 m | 3.84 m x 2.88 m |



