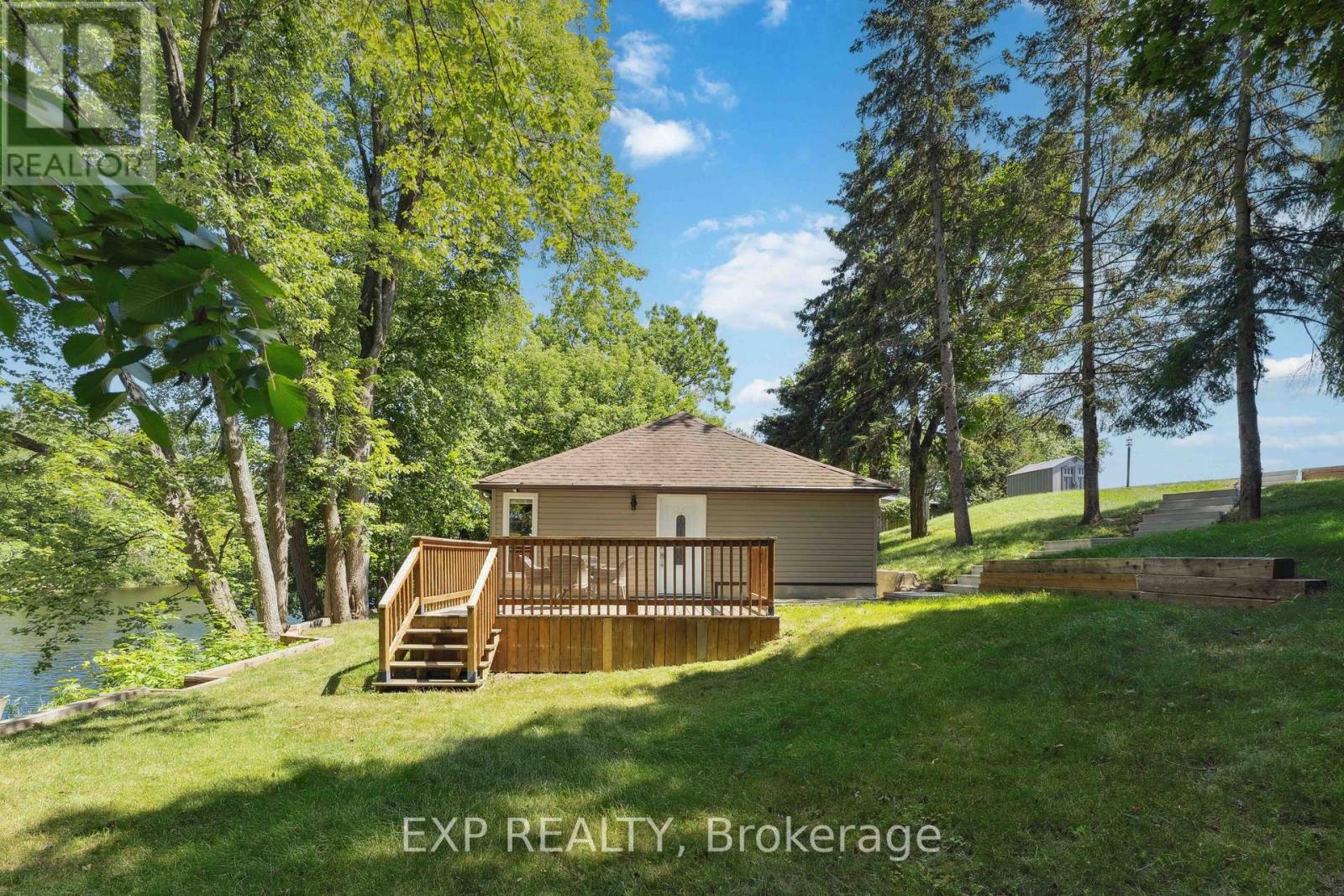Overview
- Updated On:
- July 08 2025
- MLS® Number
- X12268065
- 3 Bedrooms
- 2 Bathrooms
Description
Waterfront in Manotick at this price is rare! This 3-bed, 2-bath bungalow sits on a quiet backchannel of the Rideau River, perfect for paddleboarding, kayaking, fishing & swimming. Open kitchen w/ island, white cabinetry, granite counters, tile backsplash & stainless appliances. Engineered hardwood flooring, gas fireplace, large windows w/ water views. Primary bedroom w/ ensuite. New paved driveway, 2 sheds, insulated crawlspace, city water, upgraded septic (2023), no flood history. Foundation professionally reinforced w/ 20 deep piers; permits & documents available. Detached 2-car garage w/ power + loft. Enjoy 2 decks, one that floats into the water.Peaceful setting . 25+ yr owner. Area ready for future subdivision. 24-hr irrevocable as per Form 244. (id:57887)
- Principal and Interest
- Property Tax
- HOA fee
| Type | Length | Width | Dimensions |
|---|---|---|---|
| Family Room | 5.91 m | 4.14 m | 5.91 m x 4.14 m |
| Primary Bedroom | 4.74 m | 2.97 m | 4.74 m x 2.97 m |
| Bathroom | 2.51 m | 1.49 m | 2.51 m x 1.49 m |
| Bedroom | 2.87 m | 2.28 m | 2.87 m x 2.28 m |
| Kitchen | 5.43 m | 4.01 m | 5.43 m x 4.01 m |
| Bathroom | 2.66 m | 1.49 m | 2.66 m x 1.49 m |
| Bedroom | 2.99 m | 2.87 m | 2.99 m x 2.87 m |
| Living Room | 4.49 m | 3.4 m | 4.49 m x 3.4 m |



