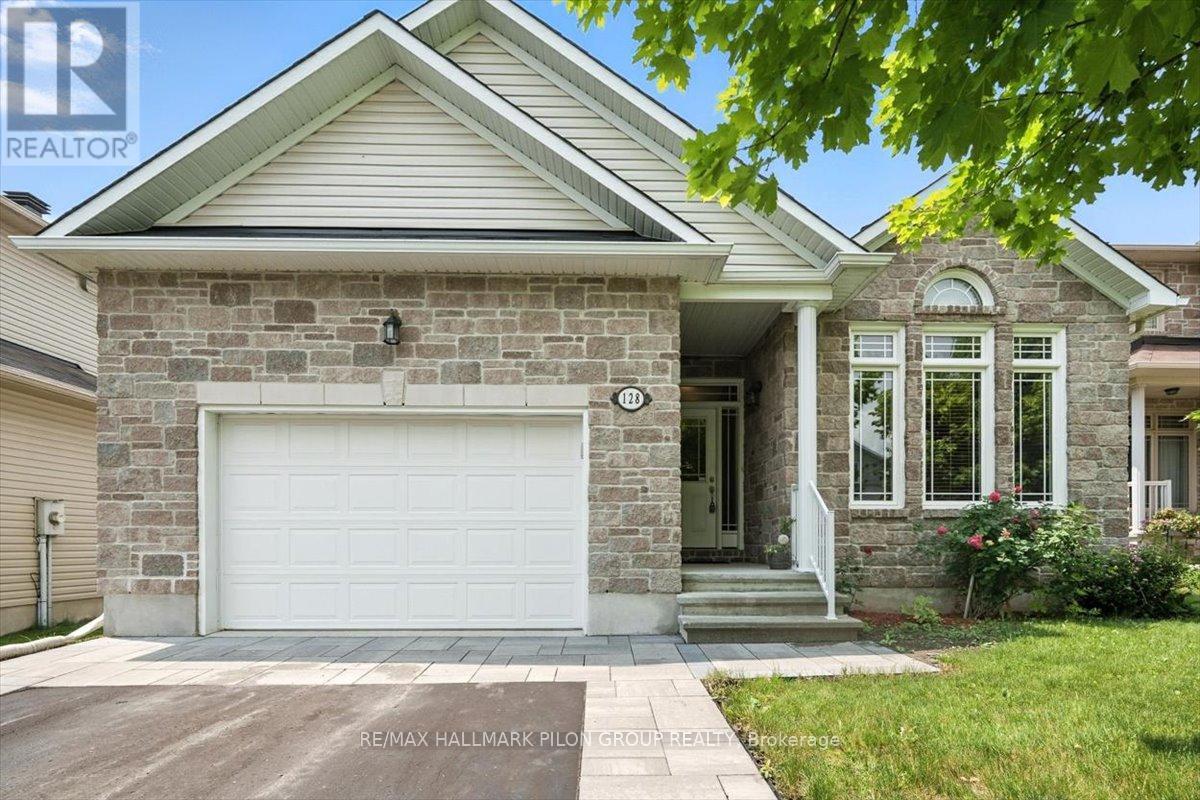Overview
- Updated On:
- July 09 2025
- MLS® Number
- X12262117
- 2 Bedrooms
- 2 Bathrooms
Description
Welcome to 128 Topaze Crescent in Rockland's sought-after Morris Village, a charming detached bungalow offering comfort, functionality, and a warm, inviting atmosphere. This home features lovely interlock detailing in the driveway and front entrance with an oversized single garage. A bright, open-concept layout with a seamless flow between the living and dining rooms. The living area is enhanced by a cozy gas fireplace and rich hardwood flooring, perfect for relaxing or entertaining. The eat-in kitchen is equipped with classic wood cabinetry and generous counter space, ideal for everyday meals and family gatherings. A main floor den with hardwood floor provides a perfect spot for a home office or quiet reading area.There are two well-appointed bedrooms, including a spacious primary suite with two walk-in closets and a private ensuite bathroom. The second bedroom is also a good size, and a convenient main floor laundry area adds to the home's practicality. The unfinished basement offers excellent potential for a future family room, with plenty of room left over for storage or hobbies. Step outside to a fully fenced backyard with a large cedar wooden deck, great for summer barbecues and outdoor enjoyment.Ideally located close to parks, schools, shopping, and other amenities, this home combines small-town charm with everyday convenience. A fantastic opportunity to settle into a well-maintained bungalow in a family-friendly community. (id:57887)
- Principal and Interest
- Property Tax
- HOA fee
| Type | Length | Width | Dimensions |
|---|---|---|---|
| Kitchen | 3.56 m | 2.74 m | 3.56 m x 2.74 m |
| Eating Area | 3.56 m | 4.22 m | 3.56 m x 4.22 m |
| Living Room | 3.56 m | 3.47 m | 3.56 m x 3.47 m |
| Dining Room | 3.56 m | 3.47 m | 3.56 m x 3.47 m |
| Primary Bedroom | 4.32 m | 3.51 m | 4.32 m x 3.51 m |
| Bedroom 2 | 3.15 m | 3.51 m | 3.15 m x 3.51 m |
| Den | 3.56 m | 3.05 m | 3.56 m x 3.05 m |
| Bathroom | Measurements not available | ||
| Bathroom | Measurements not available | ||
| Laundry Room | Measurements not available |



