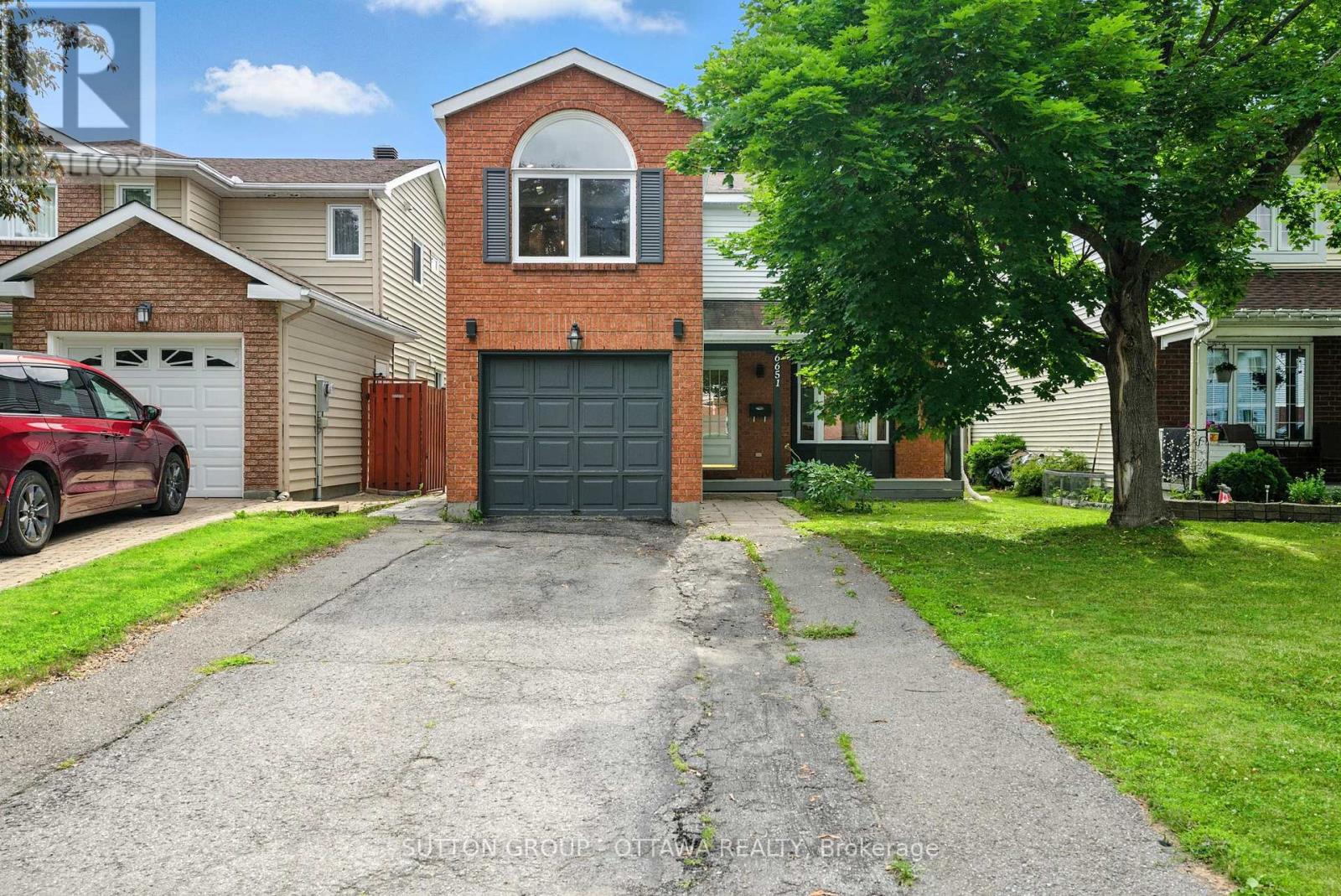Overview
- Updated On:
- July 14 2025
- MLS® Number
- X12275373
- 5 Bedrooms
- 4 Bathrooms
Description
Welcome to this beautifully updated 4+1 bedroom home with a SEPARATE ENTRANCE to the basement, featuring modern finishes, ample space for expansion, and smart income possibilities! From the moment you walk in, you'll fall in love with the beautiful kitchen featuring sleek new cabinetry, stainless steel appliances, a huge island, and gleaming quartz countertops perfect for family breakfasts or fun nights with friends. The main floor stuns with hardwood and polished porcelain tiles, while upstairs you'll find a bright and airy primary bedroom with a gorgeous arched window and private ensuite. Three more bedrooms and a fresh 3-piece bath make it ideal for growing families. But here's the bonus: the fully finished basement with its separate entrance offers an additional bedroom, large rec room, a 3-piece bath, mini kitchenette and new luxury vinyl flooring, perfect for in-laws, a teen retreat, or potential rental income! Freshly updated top to bottom, and located in a great neighbourhood. Move-in ready and waiting for you! (id:57887)
- Principal and Interest
- Property Tax
- HOA fee



