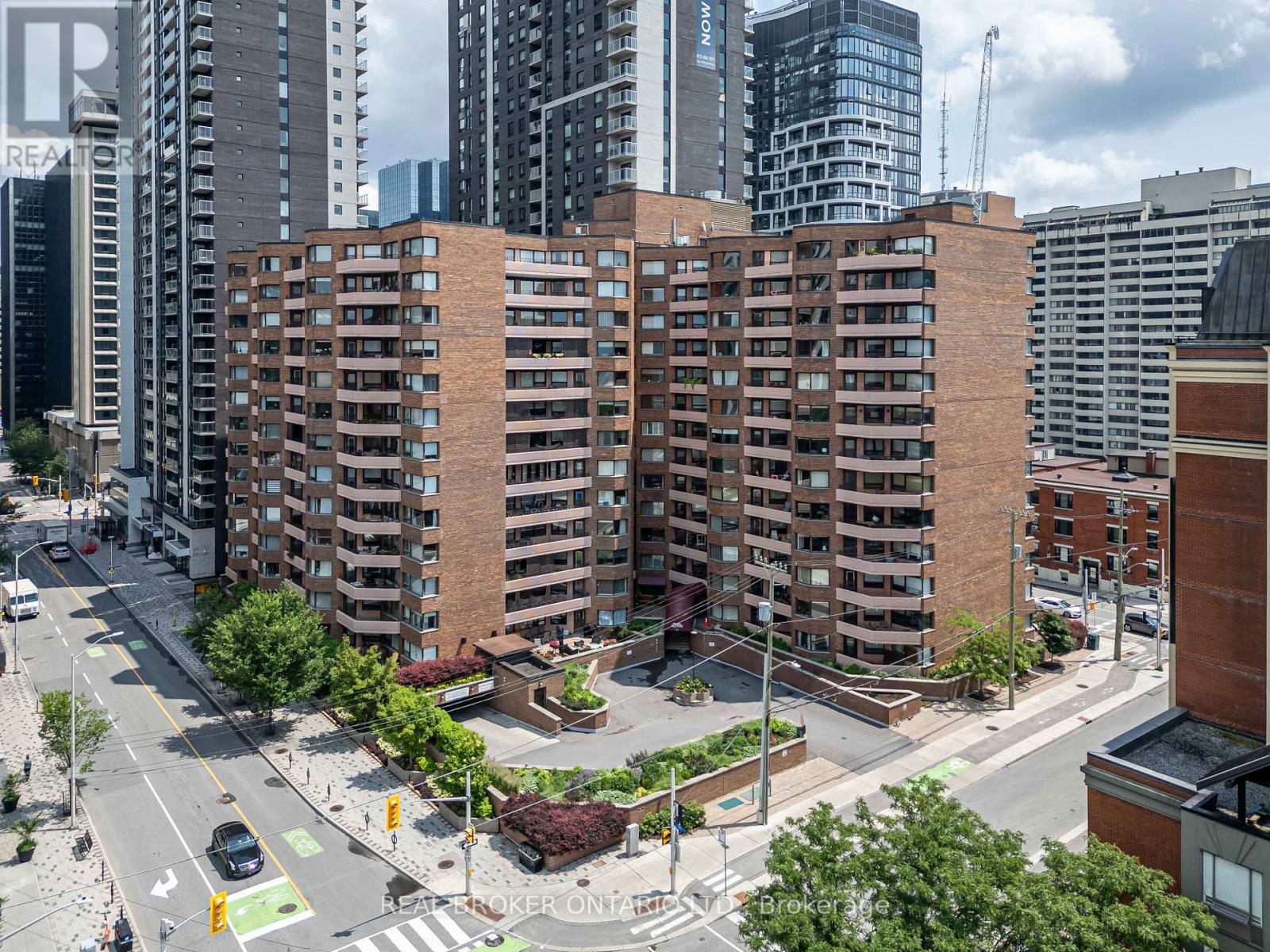Overview
- Updated On:
- July 11 2025
- MLS® Number
- X12277883
- 2 Bedrooms
- 2 Bathrooms
Description
Penthouse living at Park Square, 151 Bay St, an unbeatable downtown location steps to Parliament Hill, Lyon LRT and all the exciting planned redevelopment at LeBreton Flats. This spacious 2-bed, 2-bath top floor condo offers over 1,200 sq. ft. with a rare blend of size, value, and potential. Bright south-facing windows flood the open-concept living-dining area, anchored by a unique arched wood-burning fireplace. Enjoy sunset views from the oversized 30 foot balcony overlooking the new national library. The full-sized kitchen features generous cabinetry and a dishwasher; no compact, apartment-sized appliances here! The large primary bedroom includes a walk-in closet and private ensuite with glass shower. Bonus features include central heat & AC (no baseboard heaters or portable AC units), ample in-unit storage and closet space, and underground parking. Laundry and dedicated locker conveniently located on the same floor. Priced below $315/sq.ft. this penthouse is one of the best values in downtown Ottawa. (id:57887)
- Principal and Interest
- Property Tax
- HOA fee
| Type | Length | Width | Dimensions |
|---|---|---|---|
| Living Room | 6.62 m | 3.75 m | 6.62 m x 3.75 m |
| Dining Room | 6.62 m | 3.75 m | 6.62 m x 3.75 m |
| Kitchen | 3.35 m | 2.54 m | 3.35 m x 2.54 m |
| Primary Bedroom | 4.96 m | 3.26 m | 4.96 m x 3.26 m |
| Bedroom | 3.32 m | 2.84 m | 3.32 m x 2.84 m |
| Bathroom | 2.29 m | 1.56 m | 2.29 m x 1.56 m |
| Bathroom | 2.22 m | 1.56 m | 2.22 m x 1.56 m |
| Other | 9.53 m | 2.9 m | 9.53 m x 2.9 m |



