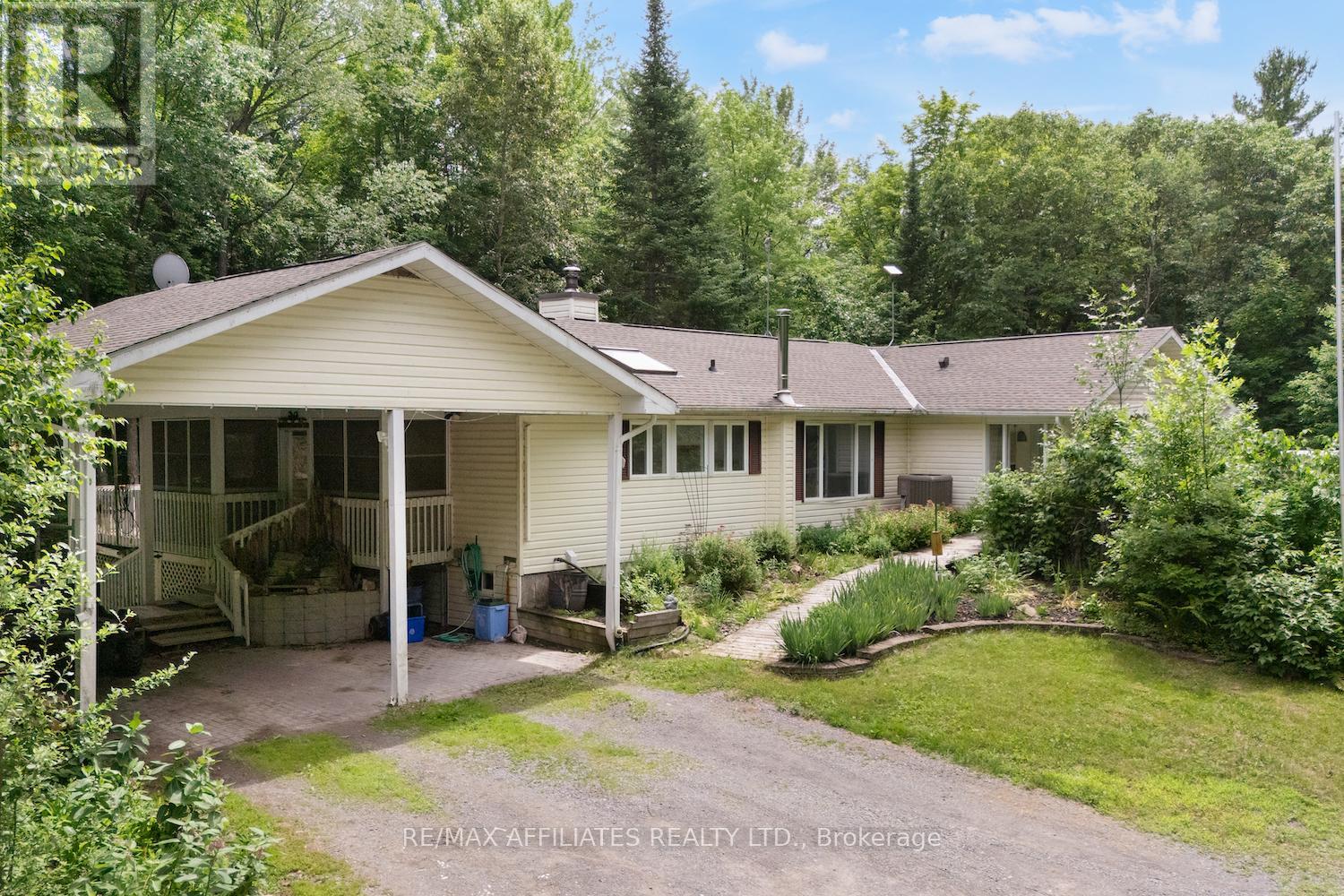Overview
- Updated On:
- July 11 2025
- MLS® Number
- X12278129
- 5 Bedrooms
- 3 Bathrooms
Description
"Adopt the pace of nature: her secret is patience." - Ralph Waldo Emerson. Set on nearly 25 acres of peaceful, wooded terrain, this walkout bungalow offers space, seclusion, and a true connection to the outdoors. Whether you're a trail wanderer, weekend hobbyist, or someone seeking a slower rhythm of life, this property invites you to live in step with the seasons. Inside, you'll find 3+2 bedrooms and a main floor layout that makes the most of its natural surroundings, with a walkout basement that opens to the trees beyond. The detached garage provides great space for gear, projects, or storage, while the long private drive leads you well off the road and into your own slice of serenity. A winding path meanders through the property - perfect for morning walks, afternoon adventures, or watching wildlife go about their day. Key upgrades include roof shingles (2021), a heat pump system for efficient heating and cooling, and a pressure tank replacement around 2021. The lot is a nature-lovers dream: tall trees offer dappled sunlight and privacy, and theres plenty of open sky above for stargazing at night. Whether you're dreaming of a hobby farm, a tucked-away retreat, or simply space to breathe, this property offers the freedom to shape a lifestyle thats truly your own.Tucked just far enough from the everyday, this is more than a home - it's an invitation to reconnect, recharge, and reimagine what life in the country can be. (id:57887)
- Principal and Interest
- Property Tax
- HOA fee
| Type | Length | Width | Dimensions |
|---|---|---|---|
| Mud Room | 1.8 m | 1.6 m | 1.8 m x 1.6 m |
| Bedroom 3 | 3.4 m | 3.3 m | 3.4 m x 3.3 m |
| Bathroom | 4.5 m | 1.8 m | 4.5 m x 1.8 m |
| Bathroom | 1.6 m | 1.5 m | 1.6 m x 1.5 m |
| Kitchen | 4 m | 2.5 m | 4 m x 2.5 m |
| Family Room | 5.4 m | 2.8 m | 5.4 m x 2.8 m |
| Dining Room | 4.8 m | 3.4 m | 4.8 m x 3.4 m |
| Living Room | 5.1 m | 3.9 m | 5.1 m x 3.9 m |
| Foyer | 4.9 m | 2.7 m | 4.9 m x 2.7 m |
| Primary Bedroom | 4.9 m | 3.4 m | 4.9 m x 3.4 m |
| Bathroom | 2.2 m | 1.5 m | 2.2 m x 1.5 m |
| Bedroom 2 | 3.4 m | 2.7 m | 3.4 m x 2.7 m |



