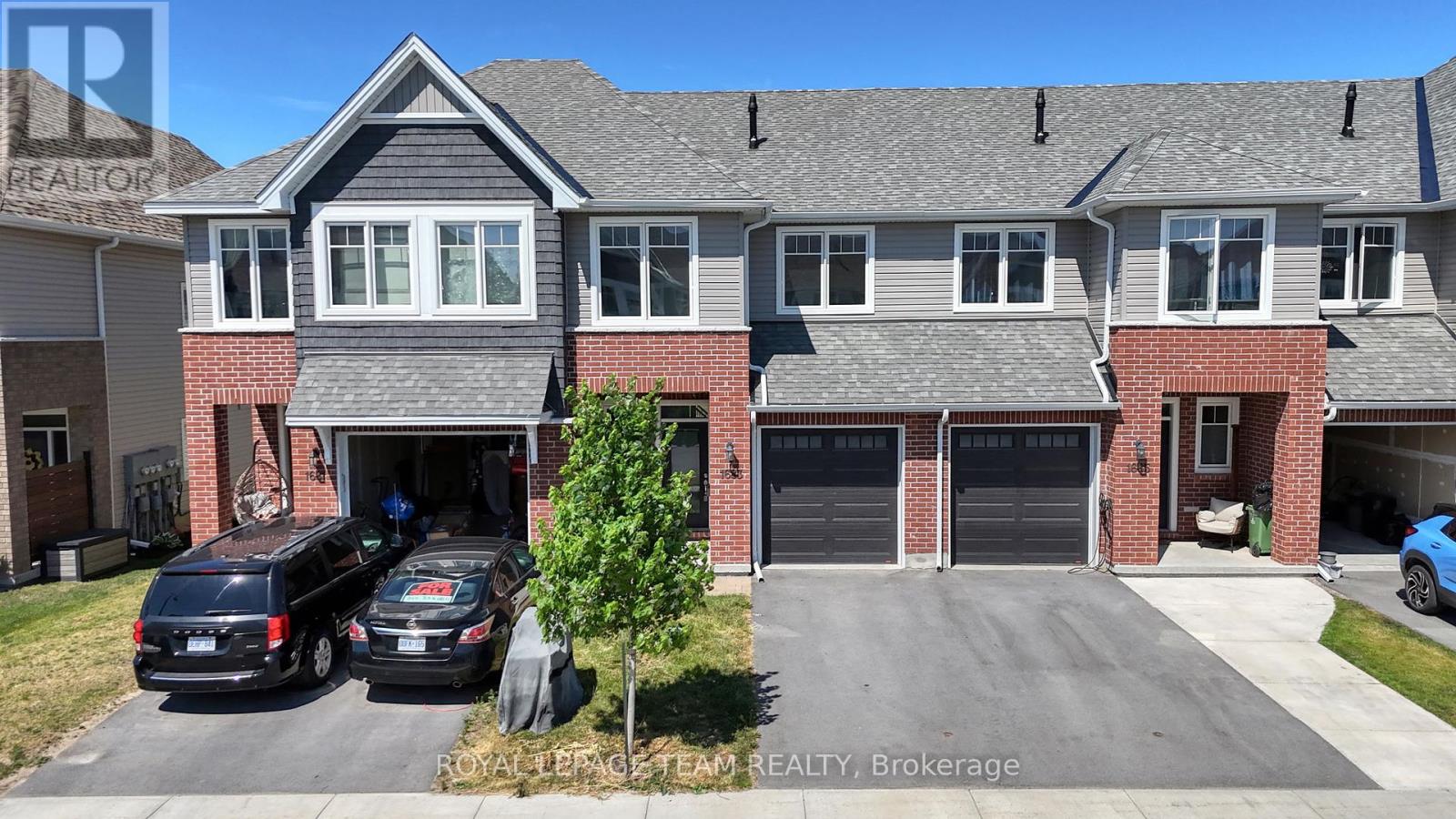Overview
- Updated On:
- July 08 2025
- MLS® Number
- X12269076
- 3 Bedrooms
- 3 Bathrooms
Description
Welcome to 1683 Tenley Drive, a beautifully upgraded 3-bedroom, 2.5-bath freehold townhouse located in Kingston's highly sought-after west end. This home features a bright and modern open-concept layout, perfect for families, first-time buyers, or investors. The main floor offers a spacious living and dining area with large windows, a contemporary kitchen with stainless steel appliances, a center island, and ample cabinetry. Upstairs, enjoy a generous primary bedroom with a walk-in closet and private ensuite, along with two additional bedrooms, a full main bath, and the convenience of second-floor laundry. Additional features include a single-car garage with inside entry, a deep driveway, and a full unfinished basement offering excellent storage or future living space. Ideally situated close to parks, schools, shopping, and quick access to Highway 401, this move-in-ready home offers both comfort and convenience in one of Kingston's fastest-growing communities. (id:57887)
- Principal and Interest
- Property Tax
- HOA fee
| Type | Length | Width | Dimensions |
|---|---|---|---|
| Bedroom | 5.03 m | 3.35 m | 5.03 m x 3.35 m |
| Bedroom 2 | 3.25 m | 3.95 m | 3.25 m x 3.95 m |
| Bedroom 3 | 3.91 m | 2.74 m | 3.91 m x 2.74 m |



