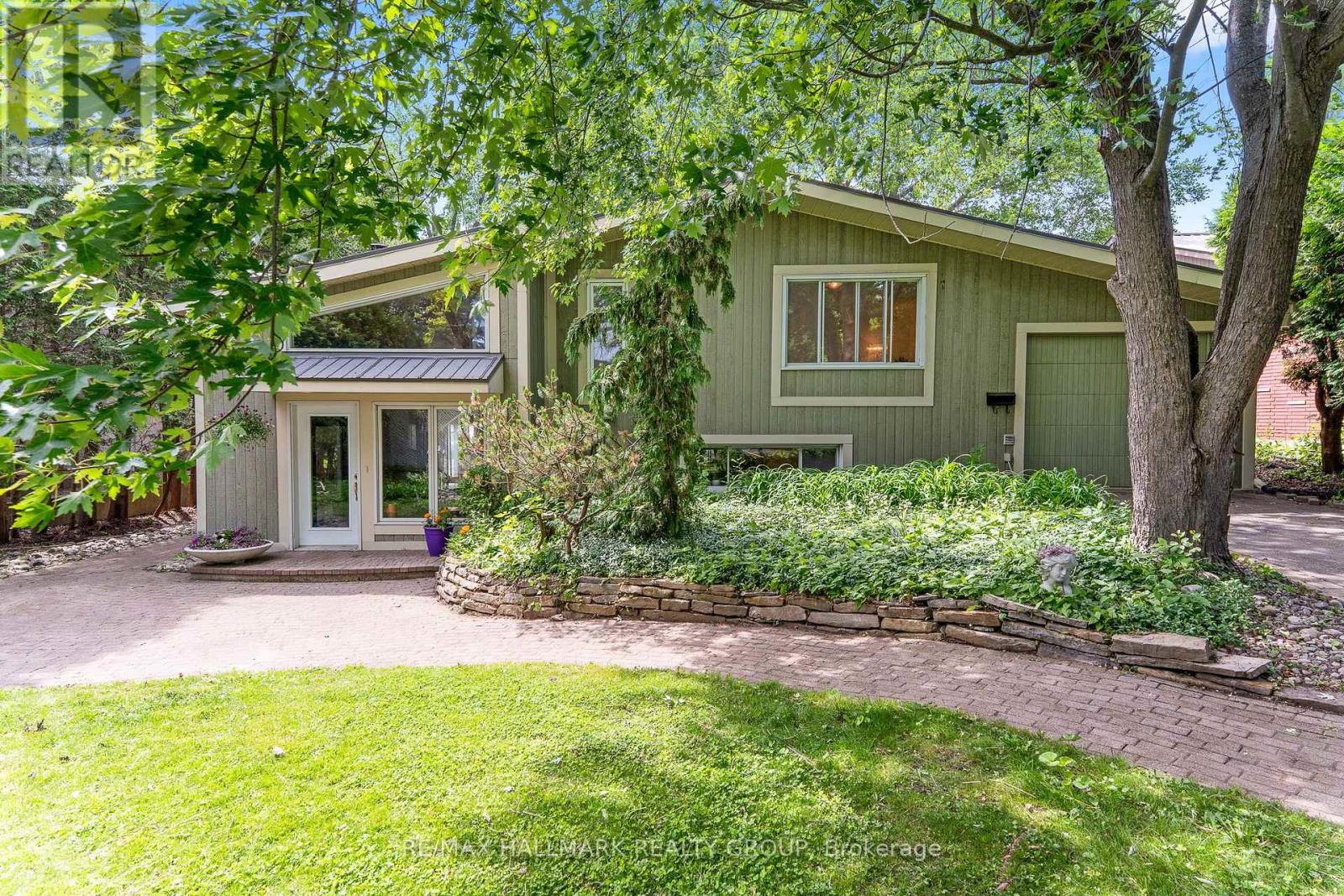Overview
- Updated On:
- July 07 2025
- MLS® Number
- X12220405
- 5 Bedrooms
- 3 Bathrooms
Description
Nestled in Crystal Bay's exclusive WATERFRONT community, this distinctive 5-bedroom, 2.5-bathroom home boasts rare west-facing views and a sandy-bottom shoreline - an uncommon find in an area known for rocky waterfronts. Enjoy stunning sunsets and direct access to swimming, kayaking, paddleboarding, and boating right from your backyard. One of only two private piers in the bay provides quick access to Britannia Beach, the Nepean Sailing Club, and Andrew Haydon Park. Thoughtfully designed, the spacious interiors are filled with natural light. The kitchen features light maple cabinetry and granite countertops, complemented by an eat-in area perfect for everyday dining. The dining room showcases a striking wall of windows framing breathtaking water views, creating a beautiful setting for entertaining. The living room, with its vaulted ceiling and wood-burning fireplace, adds warmth and charm. Upstairs, four well-appointed bedrooms include a spacious primary suite with stunning vistas and a recently refreshed ensuite. The home offers both a single attached garage and a detached four-car garage, providing ample parking and storage. Situated in one of Ottawa's most desirable neighbourhoods and surrounded by the NCC Greenbelt and nature trails, this remarkable residence offers the perfect blend of peaceful waterfront living and convenient access to urban amenities. (id:57887)
- Principal and Interest
- Property Tax
- HOA fee



