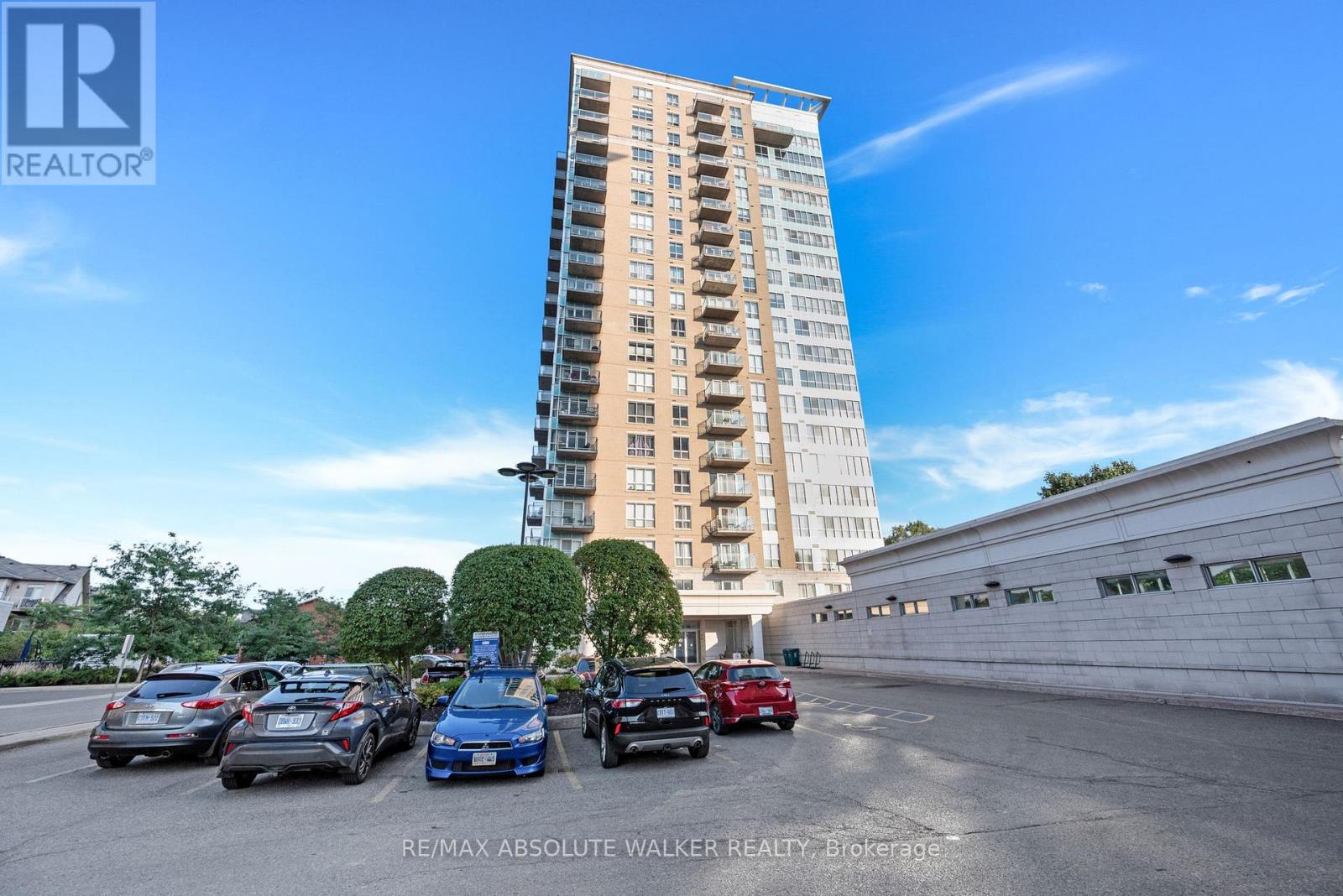Overview
- Updated On:
- June 16 2025
- MLS® Number
- X12221143
- 2 Bedrooms
- 2 Bathrooms
Description
Welcome to this beautifully appointed two-bedroom, two-bathroom condo designed for comfort, flexibility, and style. Perched high above the city with brilliant natural light streaming through the large windows. The modern kitchen showcases granite countertops, sleek stainless steel appliances, and a convenient breakfast bar perfect for entertaining or casual dining. The open-concept layout flows effortlessly into the living area, which opens onto a private balcony where you can relax and enjoy the skyline. Rich hardwood flooring adds warmth and elegance throughout. The spacious primary bedroom features a walk-in closet and a private ensuite bath, while the second bedroom and full bathroom provide added versatility. Residents enjoy access to premium amenities including a fitness centre, indoor pool, party room, and more. Located just steps from scenic walking and biking trails, the shops and cafes of Beechwood Village, and only minutes from the ByWard Market and downtown Ottawa. (id:57887)
- Principal and Interest
- Property Tax
- HOA fee
| Type | Length | Width | Dimensions |
|---|---|---|---|
| Kitchen | 2.36 m | 2.49 m | 2.36 m x 2.49 m |
| Living Room | 5.66 m | 3.88 m | 5.66 m x 3.88 m |
| Primary Bedroom | 3.23 m | 4.04 m | 3.23 m x 4.04 m |
| Bedroom | 3.96 m | 2.82 m | 3.96 m x 2.82 m |



