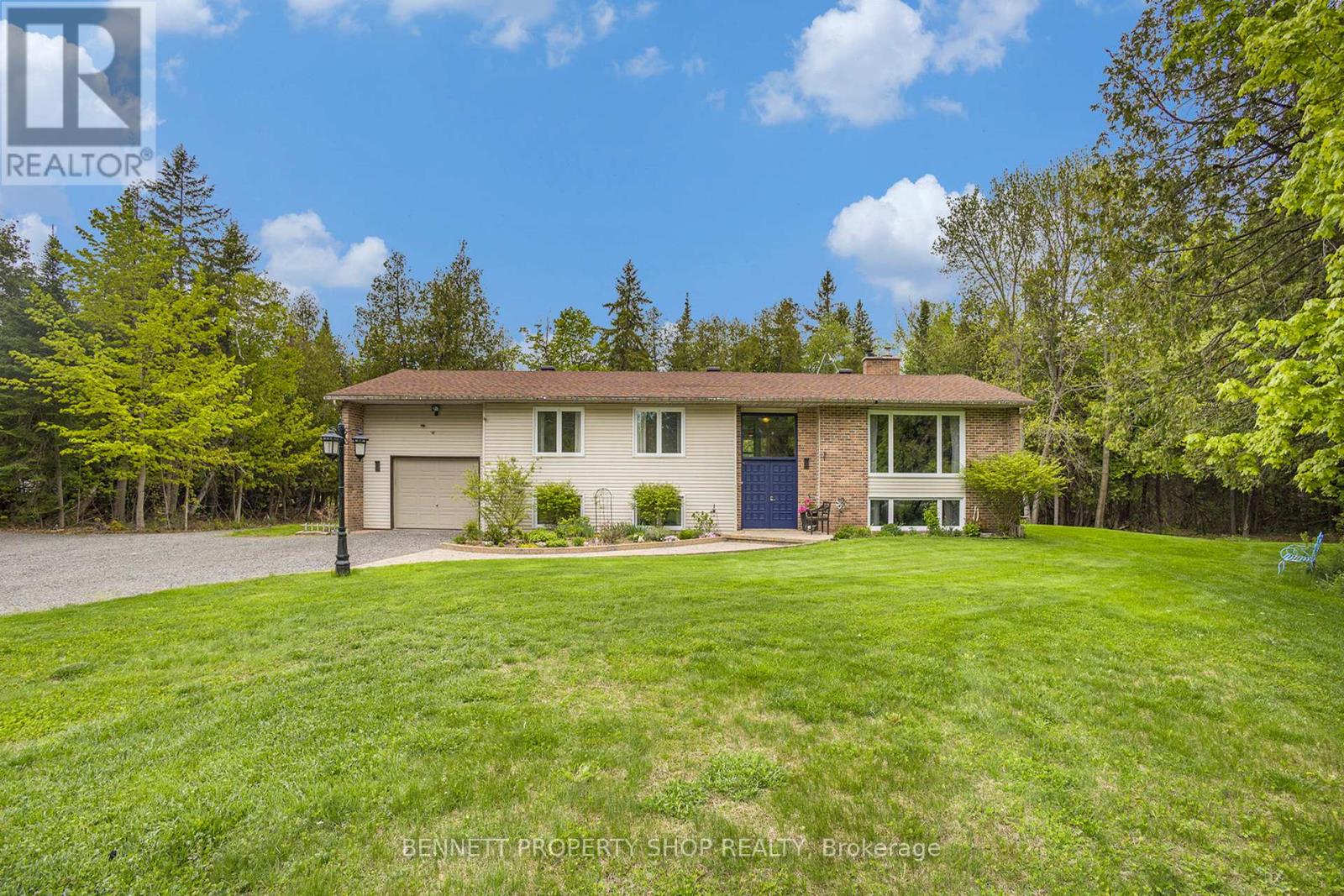Terms of Use
This website is operated by Bimal Vyas, a REALTOR® who is a member of The Canadian Real Estate Association (CREA). The content on this
website is owned or controlled by CREA. By accessing this website, the user agrees to be bound by these terms of use as amended from time to time, and
agrees that these terms of use constitute a binding contract between the user, Bimal Vyas, and CREA.
Copyright
The listing content on this website is protected by copyright and other laws, and is intended solely for the private, non-commercial use by individuals.
Any other reproduction, distribution or use of the content, in whole or in part, is specifically forbidden. The prohibited uses include commercial use,
"screen scraping", "database scraping", and any other activity intended to collect, store, reorganize or manipulate data on the pages produced by or
displayed on this website.
Trademarks
REALTOR®, REALTORS®, and the REALTOR® logo are certification marks that are owned by REALTOR® Canada Inc. and licensed exclusively to
The Canadian Real Estate Association (CREA). These certification marks identify real estate professionals who are members of CREA and who must abide by
CREA’s By-Laws, Rules, and the REALTOR® Code. The MLS® trademark and the MLS® logo are owned by CREA and identify the professional real
estate services provided by members of CREA.
Liability and Warranty Disclaimer
The information contained on this website is based in whole or in part on information that is provided by members of CREA, who are responsible for its
accuracy. CREA reproduces and distributes this information as a service for its members, and assumes no responsibility for its completeness or accuracy.
Amendments
Bimal Vyas may at any time amend these Terms of Use by updating this posting. All users of this site are bound by these amendments
should they wish to continue accessing the website, and should therefore periodically visit this page to review any and all such amendments.



