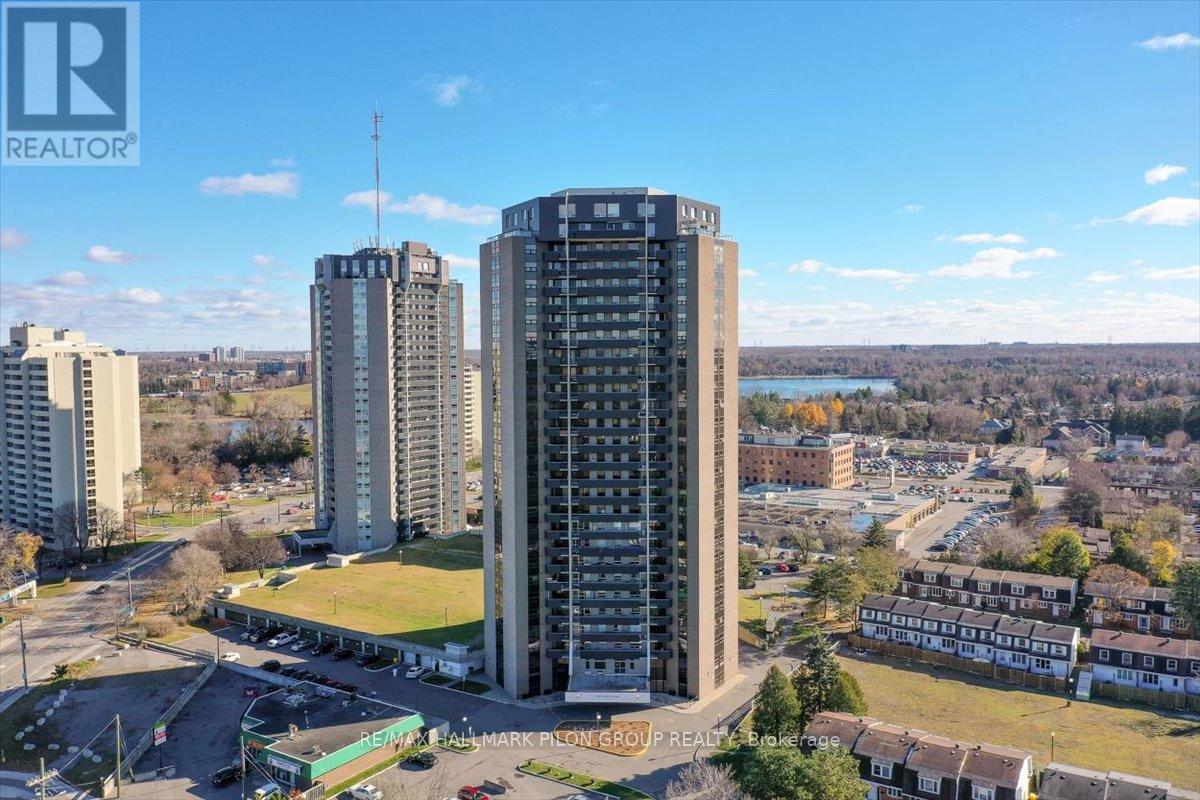Overview
- Updated On:
- July 07 2025
- MLS® Number
- X12133289
- 2 Bedrooms
- 1 Bathrooms
Description
Welcome to 900 Dynes, Unit 309 - a centrally located condo offering unmatched access to key Ottawa landmarks and natural escapes. Situated along Prince of Wales Drive, you're steps from the Rideau Canoe Club, Mooney's Bay, Hogs Back Park, the Experimental Farm, and just minutes to Carleton University. With nearby transit and major routes, commuting downtown or across the city is seamless.This 2-bedroom, 1-bath unit is carpet-free, featuring durable laminate flooring throughout and tile in the bathroom. The layout includes a spacious living/dining area with access to a large private balcony, perfect for morning coffee or evening downtime. The kitchen is equipped with stainless steel appliances, white cabinetry, and under-cabinet lighting, offering both function and style. A standout feature is the walk-in in-unit storage room located just off the kitchen- ideal as a pantry or for additional storage needs. The generous entryway adds to the open feel of the unit, and an indoor parking space is included.The building offers valuable amenities including a party room, indoor pool, laundry facilities, and a secure, welcoming lobby. Whether you're a student, investor, or professional seeking city convenience with green space nearby, this location checks every box. Don't miss this opportunity to own in one of Ottawa's most accessible and dynamic neighbourhoods. Don't be too late! (id:57887)
- Principal and Interest
- Property Tax
- HOA fee
| Type | Length | Width | Dimensions |
|---|---|---|---|
| Foyer | 4.22 m | 1.21 m | 4.22 m x 1.21 m |
| Kitchen | 3.17 m | 2.45 m | 3.17 m x 2.45 m |
| Living Room | 4.74 m | 3.09 m | 4.74 m x 3.09 m |
| Dining Room | 2.83 m | 2.52 m | 2.83 m x 2.52 m |
| Primary Bedroom | 3.36 m | 2.99 m | 3.36 m x 2.99 m |
| Bedroom 2 | 3.14 m | 3.55 m | 3.14 m x 3.55 m |
| Bathroom | 2.28 m | 1.5 m | 2.28 m x 1.5 m |



