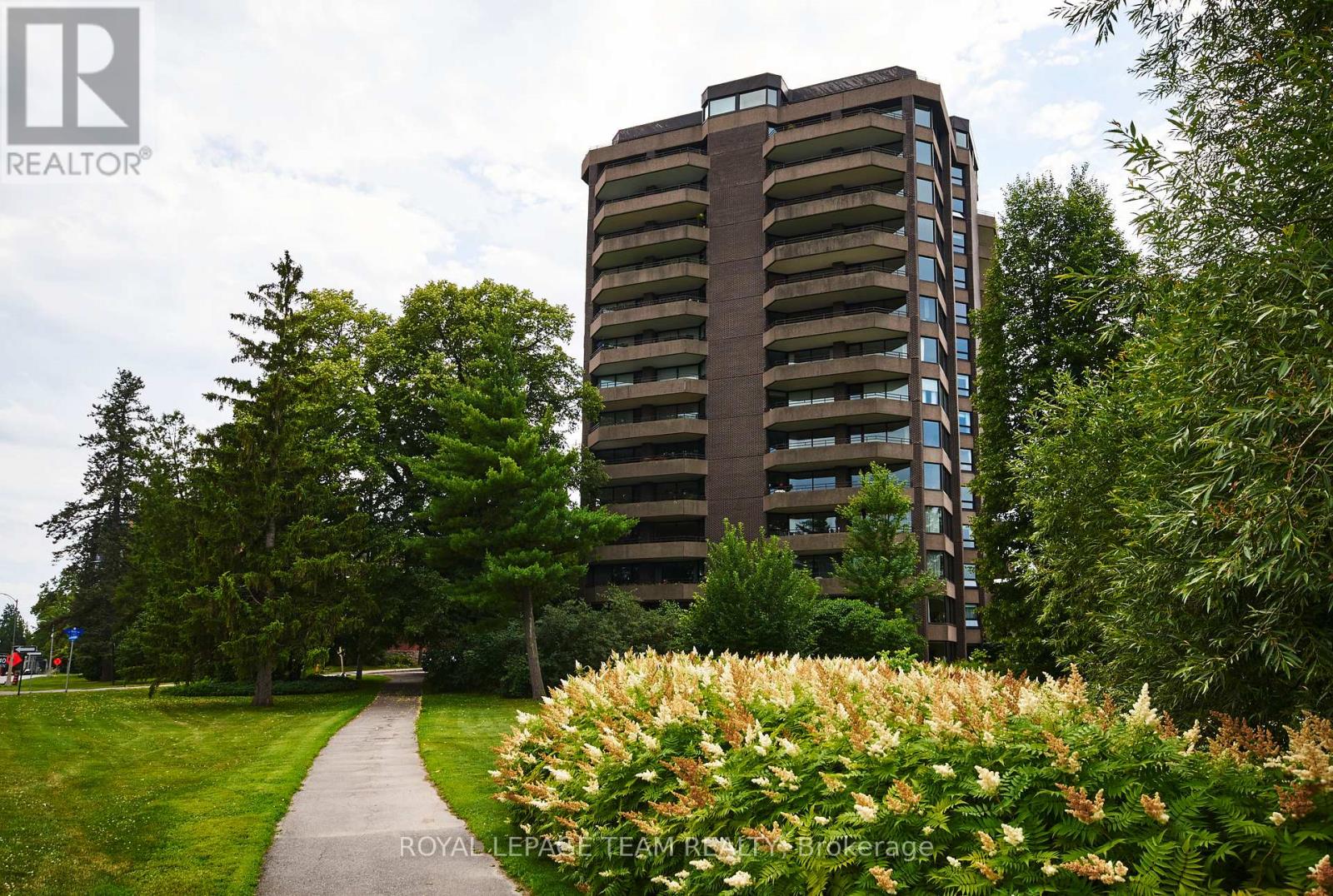Overview
- Updated On:
- April 30 2025
- MLS® Number
- X12113472
- 2 Bedrooms
- 2 Bathrooms
Description
Set on the corner of Queen Elizabeth Driveway and First Avenue, this rare condominium offers iconic Rideau Canal views to the east and tranquil Patterson Creek behind. The building features a striking 1970's design with a grand lobby that is a true architectural statement.This spacious, light-filled unit boasts south-east and west-facing 3D windows, hardwood floors, a formal dining room with mirrored walls, a large living room wrapped in windows, and a euro-style terrace. The oversized bright galley kitchen is a masterclass in function and flow as it opens into a charming breakfast nook or study. The primary suite features a corner window, generous closets, and a rain shower ensuite. A second bedroom and full bath complete the layout. Residents enjoy an indoor pool and sauna-all just steps from The Glebe's shops, dining, and canal-side trails. At 300 Queen Elizabeth Driveway, the best of design, location, and lifestyle come together with quiet confidence and luxury. Book a private viewing today! (id:57887)
- Principal and Interest
- Property Tax
- HOA fee
| Type | Length | Width | Dimensions |
|---|---|---|---|
| Living Room | 5.5 m | 4.95 m | 5.5 m x 4.95 m |
| Dining Room | 3.3 m | 2.9 m | 3.3 m x 2.9 m |
| Kitchen | 4.02 m | 2.81 m | 4.02 m x 2.81 m |
| Primary Bedroom | 8.44 m | 3.49 m | 8.44 m x 3.49 m |
| Bathroom | 2.91 m | 1.47 m | 2.91 m x 1.47 m |
| Bedroom | 4.39 m | 4.08 m | 4.39 m x 4.08 m |
| Bathroom | 2.44 m | 1.94 m | 2.44 m x 1.94 m |
| Eating Area | 2.98 m | 2.81 m | 2.98 m x 2.81 m |
| Foyer | 2.79 m | 1.98 m | 2.79 m x 1.98 m |



