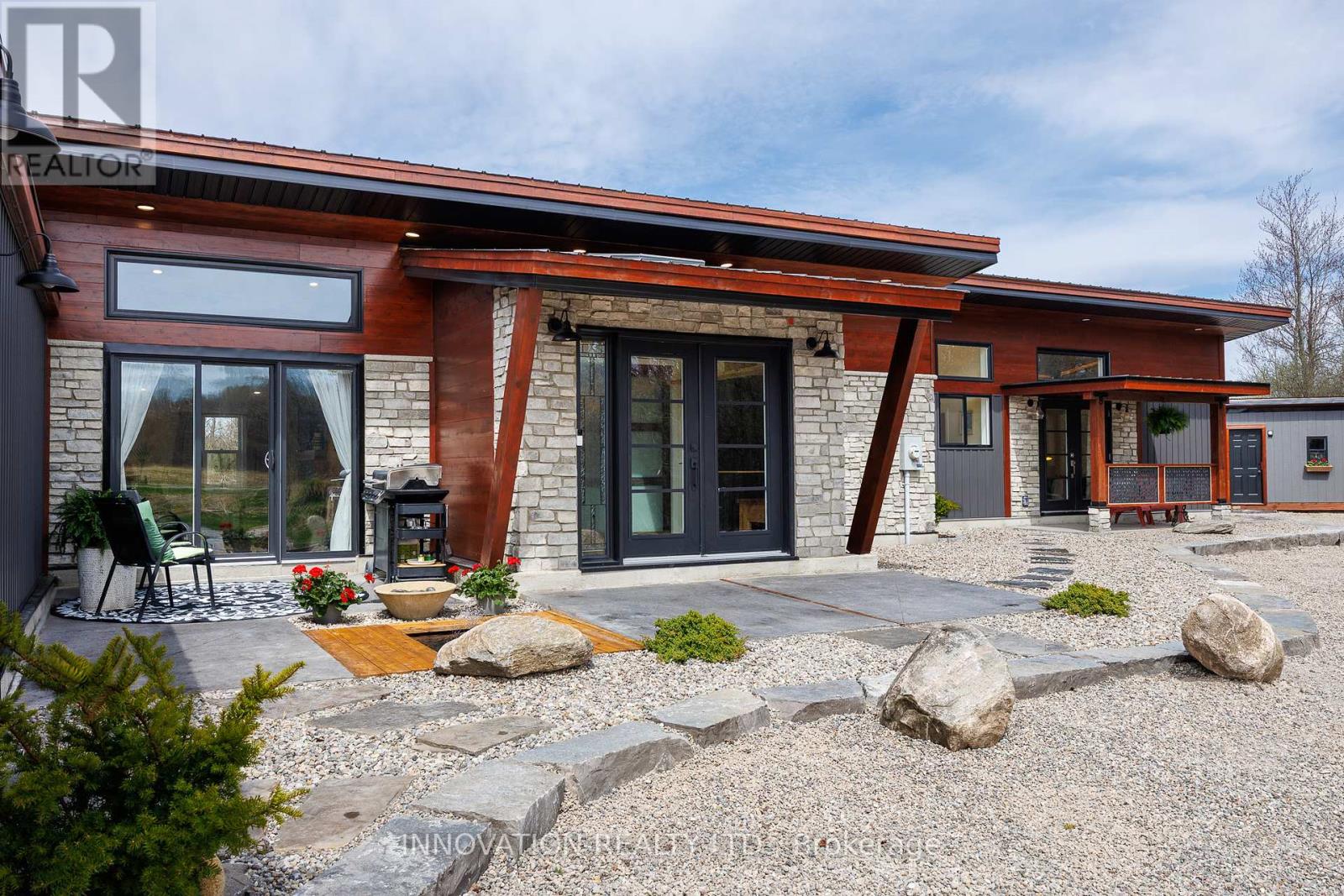Overview
- Updated On:
- May 06 2025
- MLS® Number
- X12128916
- 3 Bedrooms
- 2 Bathrooms
Description
Escape the hustle of urban living and reconnect with nature at 484 Porter Road. This captivating three-bedroom home, inspired by Frank Lloyd Wright is situated on a peaceful two-acre property, offers a unique living experience focused on energy efficiency and harmony with its surroundings. The property boasts exceptional curb appeal with a wood and stone facade, complemented by light-filled interiors and features vaulted ceilings. Designed with flexibility in mind, the layout can easily accommodate intergenerational living, offering possibilities for an income suite, a space for adult children, or an in-law suite. The oversized two-car garage provides ample space for parking, a workshop, or additional storage. At days end, imagine unwinding on your rooftop deck, enjoying the sunset and the breathtaking starlit sky. This exceptional home could be yours. 48-hour irrevocable. (id:57887)
- Principal and Interest
- Property Tax
- HOA fee
| Type | Length | Width | Dimensions |
|---|---|---|---|
| Foyer | 2.93 m | 2.37 m | 2.93 m x 2.37 m |
| Utility Room | 2.28 m | 2.26 m | 2.28 m x 2.26 m |
| Living Room | 6.93 m | 3.16 m | 6.93 m x 3.16 m |
| Dining Room | 4.68 m | 3.51 m | 4.68 m x 3.51 m |
| Kitchen | 3.97 m | 3.16 m | 3.97 m x 3.16 m |
| Sitting Room | 2.9 m | 2.46 m | 2.9 m x 2.46 m |
| Bathroom | 2.28 m | 2.26 m | 2.28 m x 2.26 m |
| Primary Bedroom | 5.7 m | 3.93 m | 5.7 m x 3.93 m |
| Bathroom | 3.69 m | 3.21 m | 3.69 m x 3.21 m |
| Bedroom 2 | 4.55 m | 3.96 m | 4.55 m x 3.96 m |
| Bedroom 3 | 4.84 m | 3.96 m | 4.84 m x 3.96 m |



