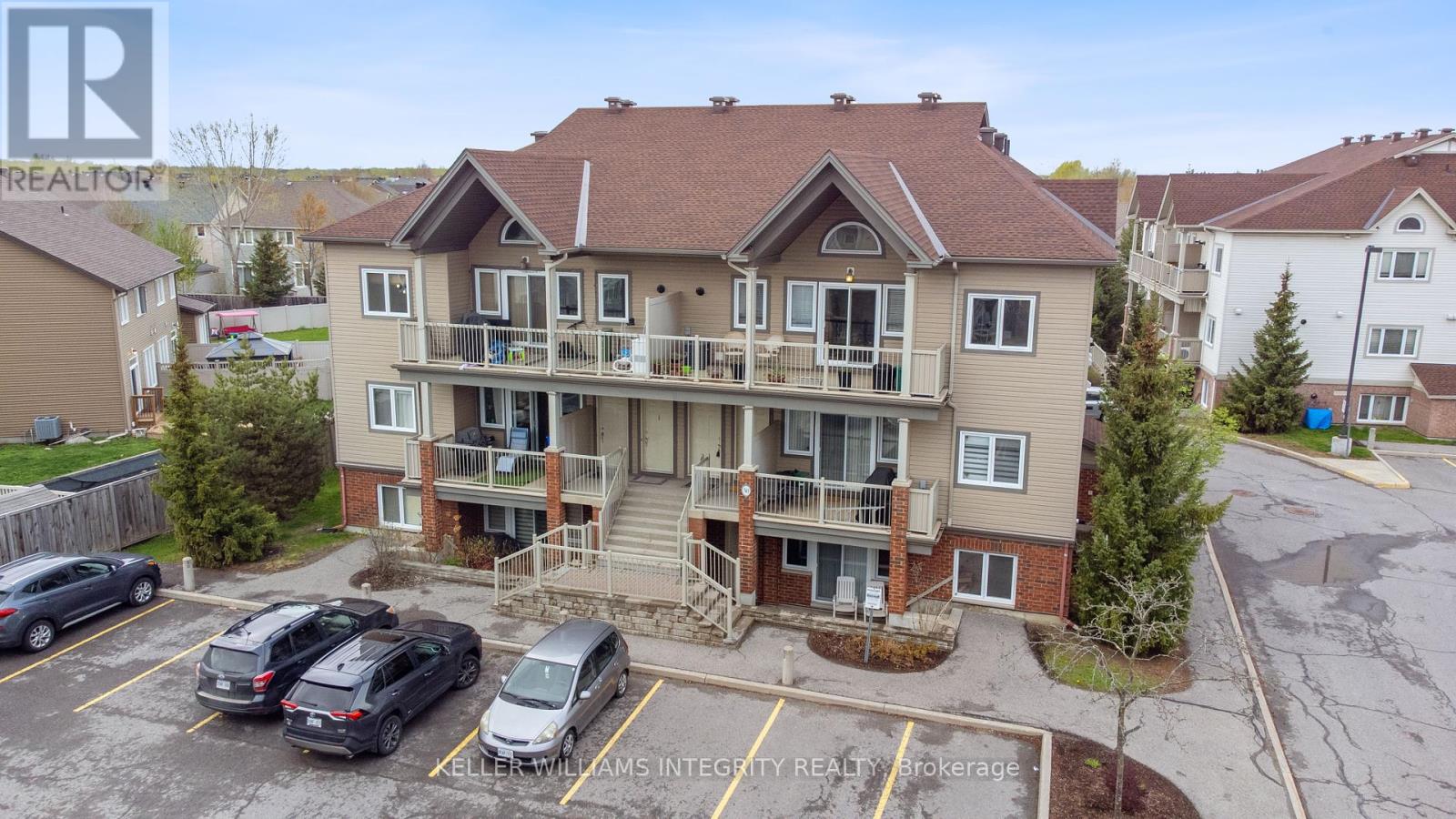Overview
- Updated On:
- May 08 2025
- MLS® Number
- X12134834
- 2 Bedrooms
- 1 Bathrooms
Description
Well-appointed condo in a superb location in the friendly community of Findlay Creek. Steps from parks, shopping, and transit. From the moment you step inside this turn-key home, you are greeted by an abundance of natural light streaming through expansive windows and across vaulted ceilings. Fresh paint throughout and updated flooring make everyday living bright and easy. Thoughtfully designed open-concept layout is modern and practical, making the most of all available space. Functional kitchen with space for all of your culinary pursuits. Offering two well-sized bedrooms and a full 4-piece bathroom including a separate tub, this home checks boxes for FTHBs, downsizers, and investors. Private balcony faces south for hours of daily sunlight and is impressively large. Perfect for your urban garden, relaxing on summer evenings, or as extra storage. Situated in a family-friendly neighbourhood near parks and top-tier schools, this condo is ideal for those seeking a connected and lively community for the whole family. 1 owned parking space + Visitor parking right out front! Just moments from 2 plazas featuring locally owned shops, a pharmacy, groceries, restaurants, and more. Easy access to the Greenbelt and walking trails, major routes, and the airport. Experience a blend of convenience, comfort, and lifestyle in what is becoming one of Ottawa's most desirable areas. Come see for yourself! (id:57887)
- Principal and Interest
- Property Tax
- HOA fee
| Type | Length | Width | Dimensions |
|---|---|---|---|
| Living Room | 4.8 m | 3.7 m | 4.8 m x 3.7 m |
| Kitchen | 2.8 m | 2.6 m | 2.8 m x 2.6 m |
| Bedroom | 3.7 m | 2.1 m | 3.7 m x 2.1 m |
| Bedroom | 4.8 m | 3.4 m | 4.8 m x 3.4 m |
| Bathroom | 2.3 m | 2.5 m | 2.3 m x 2.5 m |
| Laundry Room | 2.5 m | 0.9 m | 2.5 m x 0.9 m |



