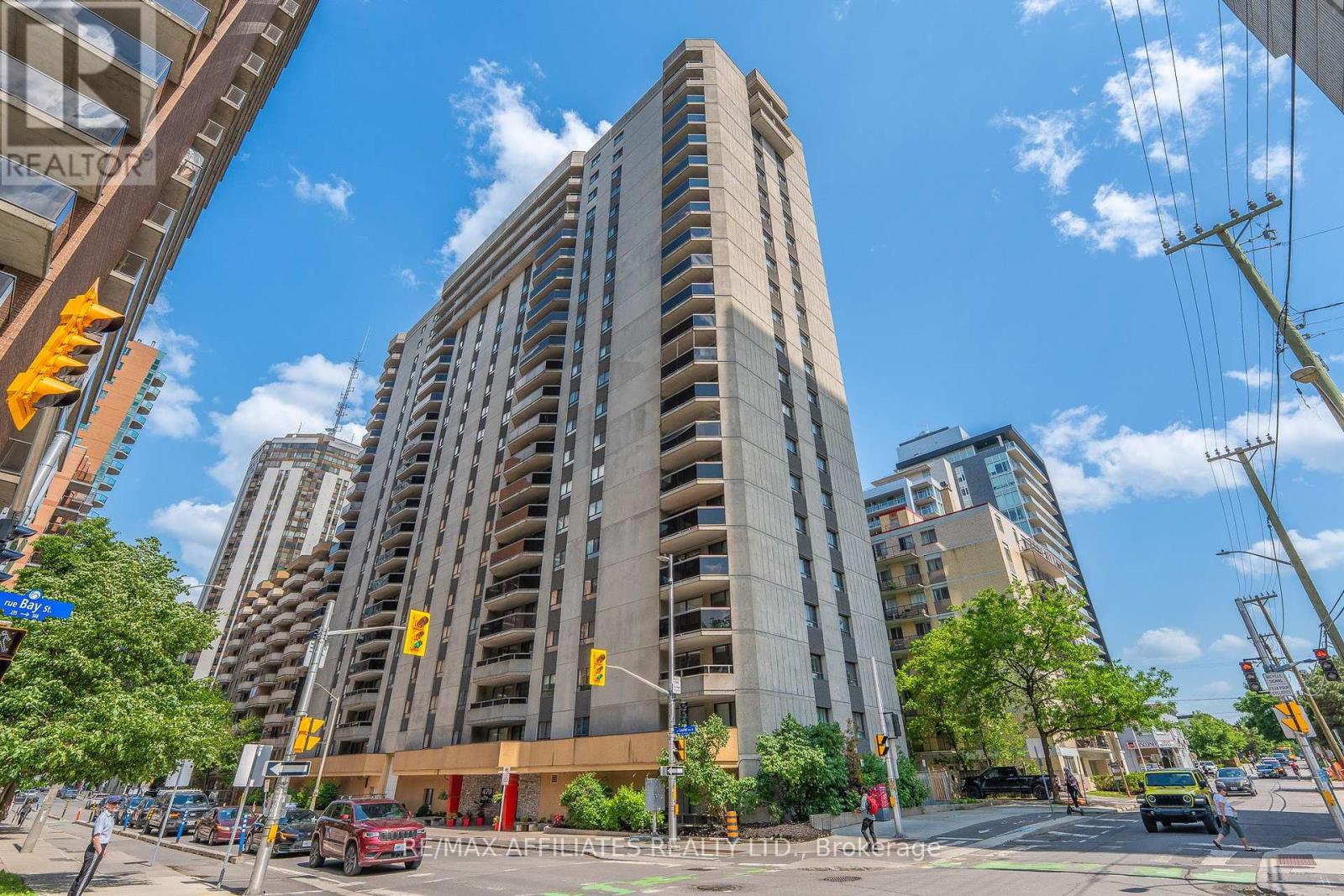Overview
- Updated On:
- June 12 2025
- MLS® Number
- X12214435
- 2 Bedrooms
- 2 Bathrooms
Description
Top Level PENTHOUSE, 2 Bed, 2 Bath Partially Furnished Condo offers luxurious living w/Stunning Western Sunset Views of the Ottawa River & Gatineau Hills from a Large Private BALCONY. Step inside to find Tile flooring & Hardwood throughout. The Modern Kitchen is a chef's dream, featuring ample Cabinet Space, Granite Counters, Tile Backsplash, Under-Valance Lighting & SS Appliances. The open layout connects to a Spacious Din Rm w/Patio Doors leading to the Balcony w/Patio Furniture Included! Partially Furnished Liv Rm w/Couch, Mounted TV, Electric Fireplace- (All Included) & Floor-to-Ceiling Windows that frame the spectacular views. Enjoy the convenience of a Spacious Laundry Rm w/full-size W/D & Storage + an Owned HWT (2017). Primary Bdrm is a private oasis, boasting double closets w/Built-Ins & 2PC Ensuite w/Granite & Tile flrs. Generous 2nd Bdrm fts Mirrored Closet Doors, complemented by a Full Bath, also finished w/Granite & Tile flrs. Beyond your unit, indulge in Fantastic Building Amenities: Rooftop Terrace Access- DOWN THE HALL- Equipped w/BBQ, Firepit, & Ample Seating- an ideal space for entertaining or enjoying the city skyline, an Indoor Salt Water Pool + Hot Tub & Sauna & Main Level Fenced Courtyard w/BBQ. Underground Parking, Dedicated Storage Locker & Secure Bike Storage Included. Perfectly situated, you're just steps to Lyon St LRT, Beautiful Parks, Scenic Waterfront Trails, Parliament Hill & many Restaurants & Amenities. Basement- B/SS- Parking- #23, Storage Locker- Door- Storage #1- #2301. *2nd Bedroom vacant, virtually staged. 24 HR Irrevocable on all offers. (id:57887)
- Principal and Interest
- Property Tax
- HOA fee
| Type | Length | Width | Dimensions |
|---|---|---|---|
| Foyer | 1.62 m | 1.19 m | 1.62 m x 1.19 m |
| Kitchen | 2.84 m | 2.71 m | 2.84 m x 2.71 m |
| Dining Room | 2.95 m | 3.14 m | 2.95 m x 3.14 m |
| Living Room | 4.12 m | 3.14 m | 4.12 m x 3.14 m |
| Laundry Room | 2.22 m | 1.83 m | 2.22 m x 1.83 m |
| Primary Bedroom | 4.73 m | 3.33 m | 4.73 m x 3.33 m |
| Bathroom | 2.02 m | 0.97 m | 2.02 m x 0.97 m |
| Bedroom | 3.24 m | 3.72 m | 3.24 m x 3.72 m |
| Bathroom | 2.7 m | 1.83 m | 2.7 m x 1.83 m |
| Other | 6.66 m | 1.76 m | 6.66 m x 1.76 m |



